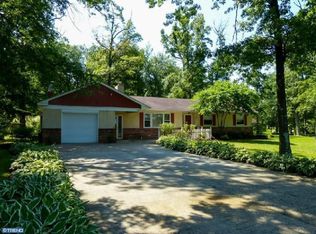Sold for $600,000
$600,000
5 Woodside Rd, Perkasie, PA 18944
3beds
2,445sqft
Single Family Residence
Built in 1964
1.3 Acres Lot
$697,600 Zestimate®
$245/sqft
$3,197 Estimated rent
Home value
$697,600
$642,000 - $760,000
$3,197/mo
Zestimate® history
Loading...
Owner options
Explore your selling options
What's special
Over 2440 sq ft 3BR/3BA Rancher on a 1+Country Acre w/Attached 2 Car Garage and Circular Drive. This home has so much to offer. One floor Living at it's best! Enter the centrally located Living Room W/Wood Burning Fireplace and Built in Side Shelving, Open to the Eat In Kitchen and Office(used to be a 4th BR). Kitchen sports Granite Tops w/Nice Prep Area, Dbl sinks, Built in Stainless Dishwasher and Ref, Micro, Disposal. Dining Area opens to a Beautiful Sunroom w/Wood Stove & Skylights off the rear of the Home overlooking the bucolic backyard. Sliders off of either side of the Sunroom lead to 2 Elegant hardscaped Patios. One 25x16 & the other 18x16. Many windows throughout the Home allow Copious amounts of Sunlight to permeate the interior. To the left a Hall leads past the office to a Remodeled Full Hall Bath, a Bedroom, and an En Suite Bedroom W/Bath & Walk In Shower. Off the right side of the Kitchen step down into a Voluminous Great Room, Fantastic for Entertaining W/A Pellet Stove & a new Bow Window overlooking the Frontage. Next to that is the Primary Bedroom & Bath. Spacious and Private, it includes a WIC and Full Bath with Tub/Shower, & a Towel Warmer! At the back there is a Laundry/Mud room with a door leading down to the 40x21Bsmt. Oversized 2 car Garage with enough room for the Cars and a Respectable workshop. So much is new or newer, Roof, Windows, C/A, Boiler for 3 zoned heat, Hot Wtr Heater, 200A Electric Panel, Public Sewer Connection, and much more. See Seller's Disclosure Attachment for complete list. Off the beaten path, but within minutes of shopping & restaurants. Close to Rt 313 & Rt 611 for ease of commute. Come see this Home today, and make it yours!
Zillow last checked: 8 hours ago
Listing updated: December 09, 2024 at 04:01pm
Listed by:
Pete Cerruti 215-429-7273,
RE/MAX 440 - Quakertown
Bought with:
Rich Kirk, SB065421
Rich Kirk Realty
Source: Bright MLS,MLS#: PABU2082472
Facts & features
Interior
Bedrooms & bathrooms
- Bedrooms: 3
- Bathrooms: 3
- Full bathrooms: 3
- Main level bathrooms: 3
- Main level bedrooms: 3
Basement
- Area: 840
Heating
- Baseboard, Oil
Cooling
- Central Air, Electric
Appliances
- Included: Microwave, Dishwasher, Disposal, Oven/Range - Gas, Refrigerator, Stainless Steel Appliance(s), Water Heater
- Laundry: Main Level, Laundry Room
Features
- Bathroom - Tub Shower, Bathroom - Walk-In Shower, Ceiling Fan(s), Chair Railings, Combination Kitchen/Dining, Entry Level Bedroom, Family Room Off Kitchen, Eat-in Kitchen, Pantry, Recessed Lighting, Walk-In Closet(s)
- Flooring: Wood
- Windows: Skylight(s), Window Treatments
- Basement: Full,Unfinished
- Number of fireplaces: 1
- Fireplace features: Stone, Pellet Stove, Wood Burning Stove
Interior area
- Total structure area: 3,285
- Total interior livable area: 2,445 sqft
- Finished area above ground: 2,445
- Finished area below ground: 0
Property
Parking
- Total spaces: 12
- Parking features: Garage Faces Front, Garage Door Opener, Oversized, Attached, Driveway
- Attached garage spaces: 2
- Uncovered spaces: 10
Accessibility
- Accessibility features: None
Features
- Levels: One
- Stories: 1
- Patio & porch: Patio, Porch
- Pool features: None
- Frontage length: Road Frontage: 265
Lot
- Size: 1.30 Acres
- Dimensions: 280 x 200
- Features: Corner Lot, Level, Open Lot, Wooded
Details
- Additional structures: Above Grade, Below Grade
- Additional parcels included: 01021014
- Parcel number: 01021015
- Zoning: R2
- Special conditions: Standard
Construction
Type & style
- Home type: SingleFamily
- Architectural style: Ranch/Rambler
- Property subtype: Single Family Residence
Materials
- Vinyl Siding, Stucco, Wood Siding, Stone
- Foundation: Block
- Roof: Shingle
Condition
- New construction: No
- Year built: 1964
Utilities & green energy
- Electric: 200+ Amp Service, Circuit Breakers
- Sewer: Public Sewer
- Water: Well
Community & neighborhood
Location
- Region: Perkasie
- Subdivision: Bedminster
- Municipality: BEDMINSTER TWP
Other
Other facts
- Listing agreement: Exclusive Right To Sell
- Ownership: Fee Simple
Price history
| Date | Event | Price |
|---|---|---|
| 12/9/2024 | Sold | $600,000$245/sqft |
Source: | ||
| 11/6/2024 | Pending sale | $600,000$245/sqft |
Source: | ||
| 10/31/2024 | Listed for sale | $600,000$245/sqft |
Source: | ||
Public tax history
| Year | Property taxes | Tax assessment |
|---|---|---|
| 2025 | $1,069 | $6,280 |
| 2024 | $1,069 +1.2% | $6,280 |
| 2023 | $1,056 | $6,280 |
Find assessor info on the county website
Neighborhood: 18944
Nearby schools
GreatSchools rating
- 7/10Bedminster El SchoolGrades: K-5Distance: 1.9 mi
- 7/10Pennridge North Middle SchoolGrades: 6-8Distance: 3.3 mi
- 8/10Pennridge High SchoolGrades: 9-12Distance: 3.5 mi
Schools provided by the listing agent
- District: Pennridge
Source: Bright MLS. This data may not be complete. We recommend contacting the local school district to confirm school assignments for this home.
Get a cash offer in 3 minutes
Find out how much your home could sell for in as little as 3 minutes with a no-obligation cash offer.
Estimated market value$697,600
Get a cash offer in 3 minutes
Find out how much your home could sell for in as little as 3 minutes with a no-obligation cash offer.
Estimated market value
$697,600
