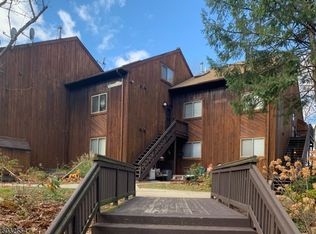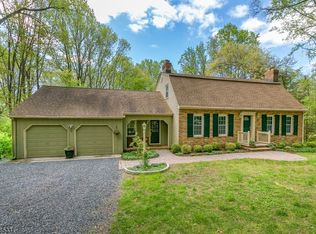Picture perfect custom home situated on 1.23 park-like acres on a quiet country road, yet 4 mins to Rt 78/22 for easy commute. Complete home renovation, high end finishes and amazing master suite addition 2015. Dream gourmet kitchen features wood burning stone pizza oven, six burner professional oven, pot filler, granite, huge eat at island, SS appliances, large pantry. Hardwood floors throughout, open dining and living room with gas fireplace. 1st floor bedroom, possible in-law suite Gorgeous master suite with private office, gas fireplace, walk in closet, bath w/ double vanity, rain head shower and body jets. Spacious 2nd floor laundry. Full finished basement, ceramic tile floor, family room with wet bar, exercise room and additional bedroom, storage, or play rooms. Full system update 2015 - New heating/cooling systems, on demand hotwater heater, updated electric panel, whole house gas generator with auto switch, roof, windows and hardiplank siding. Enjoy outdoor entertaining and views of Round Valley Reservoir from partially covered deck complete with recessed lighting, ceiling fan and retractable awning. Mud room entry from garage and side door. Awarding winning schools. This home has it all!
This property is off market, which means it's not currently listed for sale or rent on Zillow. This may be different from what's available on other websites or public sources.

