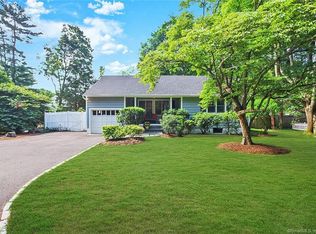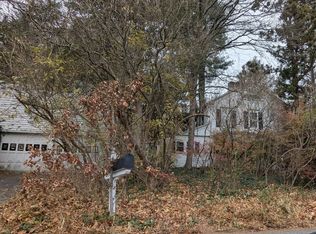Welcome to 5 Woods Grove Road! You will feel right at home the moment you step inside this picture perfect vintage cape located on a very desirable Westport cul-de-sac. This home has been lovingly cared for by its current owners and their attention to detail with each and every update and improvement is evident as you walk through each room. If a carefree lifestyle is high on your list, look no further, walk to downtown Westport shops and restaurants or an easy stroll for your morning coffee. Access to the Saugatuck River and community dock at the end of the road for kayaking, paddle boarding etc. Living Room offers wood burning fireplace, built ins & french doors that open to a spacious screened in porch which overlooks the large, level, fenced in yard and Blue Stone patio. Dining room with bay window opens to large kitchen with granite counters & stainless appliances. Main floor office/den & powder room complete the main floor. Three bedrooms including the master bedroom on the second floor plus a renovated full bathroom with his/her vanity, marble shower & heated tile floor. Attached oversized 1 Car Garage with interior access. Truly turnkey!
This property is off market, which means it's not currently listed for sale or rent on Zillow. This may be different from what's available on other websites or public sources.

