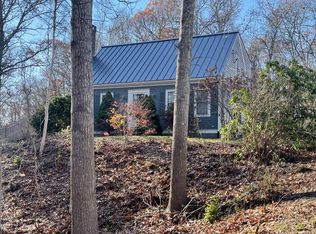Sold for $525,000
$525,000
5 Woodridge Road, East Sandwich, MA 02537
4beds
1,459sqft
Single Family Residence
Built in 1970
0.44 Acres Lot
$589,300 Zestimate®
$360/sqft
$2,907 Estimated rent
Home value
$589,300
$560,000 - $619,000
$2,907/mo
Zestimate® history
Loading...
Owner options
Explore your selling options
What's special
LAKEWOOD HILLS! Close to the association clubhouse and beautiful Spectacle Pond! The beach area is perfect for launching a kayak, relaxing after a long day, or just catching a warm sunset. This 4 bedroom, 2 full bath Cape has great space, and is ready for your designer touch. With two first floor bedrooms and the choice of a first OR second floor primary bedroom, you have the ability for one floor living as well as space for a home office, or guest room. Two very spacious, front to back bedrooms upstairs. Downstairs you have warm wood floors throughout and a great fireplace to enjoy in the large, bright living room. The attached kitchen with dining area leads to a wonderful outdoor space with patio and lush, perennial gardens great for gatherings or just a peaceful getaway, shed on site. A roomy basement with one car under garage adds the finishing touch to this lovely home. Property needs some work and updating. Make an appointment today!
Zillow last checked: 8 hours ago
Listing updated: September 13, 2024 at 08:27pm
Listed by:
Kathleen L Fuller 508-360-2243,
Keller Williams Realty,
John P Barrett, Jr 508-685-6168,
Keller Williams Realty
Bought with:
Deborah Garner, 132580
Kinlin Grover Compass
Source: CCIMLS,MLS#: 22304155
Facts & features
Interior
Bedrooms & bathrooms
- Bedrooms: 4
- Bathrooms: 2
- Full bathrooms: 2
Primary bedroom
- Description: Flooring: Wood
- Features: Closet
- Level: First
- Area: 129.31
- Dimensions: 11.08 x 11.67
Bedroom 2
- Description: Flooring: Carpet
- Features: Bedroom 2, Closet
- Level: Second
- Area: 234.36
- Dimensions: 11.92 x 19.67
Bedroom 3
- Description: Flooring: Carpet
- Features: Bedroom 3, Closet
- Level: Second
- Area: 214.69
- Dimensions: 10.92 x 19.67
Bedroom 4
- Description: Flooring: Wood
- Features: Bedroom 4, Closet
- Level: First
- Area: 91.67
- Dimensions: 10 x 9.17
Kitchen
- Description: Door(s): Sliding
- Features: Kitchen
- Level: First
- Area: 194
- Dimensions: 16.17 x 12
Living room
- Description: Fireplace(s): Wood Burning,Flooring: Wood
- Features: Living Room
- Level: First
- Area: 169.17
- Dimensions: 14.5 x 11.67
Heating
- Has Heating (Unspecified Type)
Cooling
- None
Appliances
- Included: Electric Water Heater
- Laundry: Laundry Room, In Basement
Features
- HU Cable TV
- Flooring: Vinyl, Carpet, Wood
- Doors: Sliding Doors
- Basement: Full,Interior Entry
- Number of fireplaces: 1
- Fireplace features: Wood Burning
Interior area
- Total structure area: 1,459
- Total interior livable area: 1,459 sqft
Property
Parking
- Total spaces: 4
- Parking features: Garage, Open
- Garage spaces: 1
- Has uncovered spaces: Yes
Features
- Stories: 1
- Exterior features: Private Yard, Garden
Lot
- Size: 0.44 Acres
- Features: Conservation Area, School, Major Highway, House of Worship, Near Golf Course, Cleared
Details
- Parcel number: 24130
- Zoning: R2
- Special conditions: None
Construction
Type & style
- Home type: SingleFamily
- Property subtype: Single Family Residence
Materials
- Shingle Siding
- Foundation: Concrete Perimeter, Poured
- Roof: Asphalt, Pitched
Condition
- Actual
- New construction: No
- Year built: 1970
Utilities & green energy
- Sewer: Private Sewer
Community & neighborhood
Location
- Region: East Sandwich
Other
Other facts
- Listing terms: Conventional
- Road surface type: Paved
Price history
| Date | Event | Price |
|---|---|---|
| 11/30/2023 | Sold | $525,000+5%$360/sqft |
Source: | ||
| 10/6/2023 | Pending sale | $500,000$343/sqft |
Source: | ||
| 9/26/2023 | Listed for sale | $500,000+109.2%$343/sqft |
Source: MLS PIN #73163477 Report a problem | ||
| 6/19/2015 | Sold | $239,000+168%$164/sqft |
Source: Public Record Report a problem | ||
| 4/21/2015 | Listing removed | $1,700$1/sqft |
Source: Jack Conway & Co Inc #21503196 Report a problem | ||
Public tax history
| Year | Property taxes | Tax assessment |
|---|---|---|
| 2025 | $4,525 +7.8% | $428,100 +10.2% |
| 2024 | $4,197 +2.4% | $388,600 +9% |
| 2023 | $4,100 +4% | $356,500 +19% |
Find assessor info on the county website
Neighborhood: 02537
Nearby schools
GreatSchools rating
- 9/10Oak Ridge SchoolGrades: 3-6Distance: 0.8 mi
- 6/10Sandwich Middle High SchoolGrades: 7-12Distance: 1.9 mi
Schools provided by the listing agent
- District: Sandwich
Source: CCIMLS. This data may not be complete. We recommend contacting the local school district to confirm school assignments for this home.
Get a cash offer in 3 minutes
Find out how much your home could sell for in as little as 3 minutes with a no-obligation cash offer.
Estimated market value
$589,300
