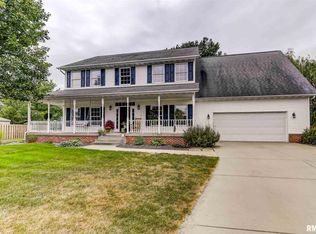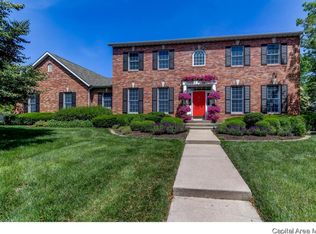Meticulously maintained, one-owner ranch in The Woodlands at South Fork. You'll love the open floor plan and trey ceilings. Gorgeous kitchen with so many cabinets, large island for food prepping, and spacious eat-in space. Formal dining room. Partially finished basement with a full bath. Geothermal heating/cooling. Attached 4-car garage. Fenced backyard with a large deck for entertaining. Sellers are offering wallpaper removal and fresh paint on the first floor, at no cost to buyer with an acceptable offer.
This property is off market, which means it's not currently listed for sale or rent on Zillow. This may be different from what's available on other websites or public sources.


