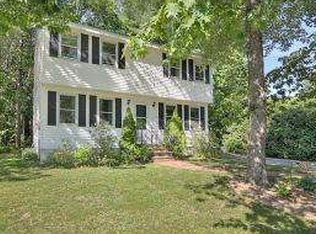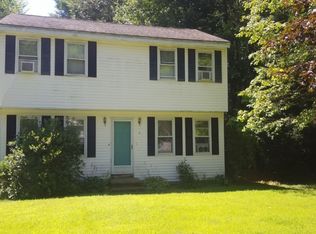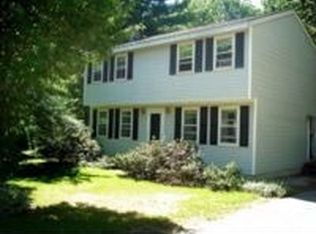This beautifully maintained Colonial with an oversized garage has one of the Largest Back Yards in the neighborhood! Updated throughout with Hardwood Floors, Stainless Steel Applianced Kitchen, Front to Back Master with 2 Walk in Closets!!! Welcoming Side Door Porch with Mudroom as you enter the home. Lower level for more living space with built ins for an office, or a great Play Room. Large 2-Car Garage with windows and door out to the backyard. Newer Roof. Natural Gas, City Water and Sewer, Concord School District.
This property is off market, which means it's not currently listed for sale or rent on Zillow. This may be different from what's available on other websites or public sources.



