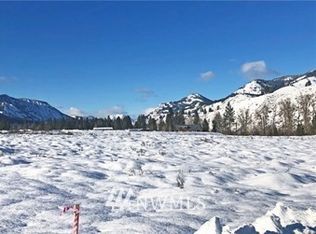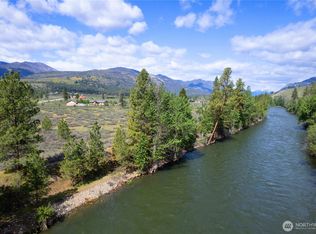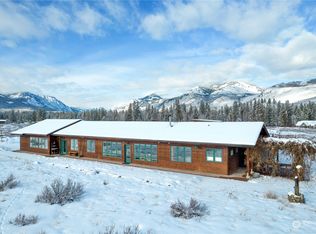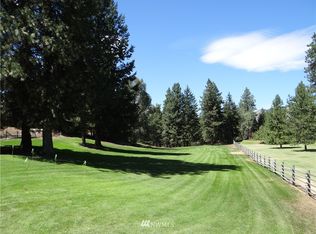Sold
Listed by:
Bob Monetta,
Windermere RE/Methow Valley
Bought with: Windermere RE/Methow Valley
$1,180,000
5 Wolfden Road, Winthrop, WA 98862
4beds
3,017sqft
Single Family Residence
Built in 2006
5 Acres Lot
$1,170,400 Zestimate®
$391/sqft
$5,147 Estimated rent
Home value
$1,170,400
Estimated sales range
Not available
$5,147/mo
Zestimate® history
Loading...
Owner options
Explore your selling options
What's special
WOLFDEN CUSTOM HOME, MNT VIEWS, NEARLY ON THE TRAIL. 5 acres, convenient sunny location near the trail. Great full-time residence or vacation home. Easy entertaining, 3,017 SF designed for home and work. Ideal floor plan with 4 BRMS, two-private home offices, and media room. Quality single level home, designed and built with timeless materials; gourmet kitchen, granite & slate, great room, massive stone fireplace, vaulted ceilings, five well-appointed bathrooms, primary BDRM ensuite w/ deluxe sleeping porch. Features radiant floor heat, heat pump/AC/forced air, + propane generator, auto sprinkler system, covered entry & patios, attached dbl car garage. Huge shop; wax & gear room, bunkhouse. Ideal location, quick access onto the trails.
Zillow last checked: 8 hours ago
Listing updated: January 02, 2025 at 04:02am
Listed by:
Bob Monetta,
Windermere RE/Methow Valley
Bought with:
Delene B. Monetta, 8212
Windermere RE/Methow Valley
Source: NWMLS,MLS#: 2128602
Facts & features
Interior
Bedrooms & bathrooms
- Bedrooms: 4
- Bathrooms: 5
- Full bathrooms: 1
- 3/4 bathrooms: 3
- 1/2 bathrooms: 1
- Main level bathrooms: 5
- Main level bedrooms: 4
Primary bedroom
- Level: Main
Bedroom
- Level: Main
Bedroom
- Level: Main
Bedroom
- Level: Main
Bathroom full
- Level: Main
Bathroom three quarter
- Level: Main
Bathroom three quarter
- Level: Main
Bathroom three quarter
- Level: Main
Other
- Level: Main
Bonus room
- Level: Main
Bonus room
- Description: Currently a bedroom
- Level: Main
Den office
- Level: Main
Den office
- Level: Main
Entry hall
- Level: Main
Other
- Description: Sun room off primary BD
- Level: Main
Great room
- Level: Main
Kitchen with eating space
- Level: Main
Utility room
- Level: Main
Heating
- Fireplace(s), Forced Air, Radiant
Cooling
- Central Air
Appliances
- Included: Dishwasher(s), Dryer(s), Microwave(s), Refrigerator(s), Stove(s)/Range(s), Trash Compactor, Washer(s), Water Heater: Electric
Features
- Bath Off Primary, Ceiling Fan(s), Walk-In Pantry
- Flooring: Ceramic Tile, Carpet
- Windows: Double Pane/Storm Window
- Basement: None
- Number of fireplaces: 1
- Fireplace features: Wood Burning, Main Level: 1, Fireplace
Interior area
- Total structure area: 3,017
- Total interior livable area: 3,017 sqft
Property
Parking
- Total spaces: 6
- Parking features: Driveway, Attached Garage, Detached Garage, RV Parking
- Attached garage spaces: 6
Features
- Levels: One
- Stories: 1
- Entry location: Main
- Patio & porch: Second Primary Bedroom, Bath Off Primary, Ceiling Fan(s), Ceramic Tile, Double Pane/Storm Window, Fireplace, Jetted Tub, Vaulted Ceiling(s), Walk-In Closet(s), Walk-In Pantry, Wall to Wall Carpet, Water Heater, Wired for Generator
- Spa features: Bath
- Has view: Yes
- View description: Mountain(s), Territorial
Lot
- Size: 5 Acres
- Features: Corner Lot, Drought Res Landscape, Paved, High Speed Internet, Outbuildings, Patio, Propane, RV Parking, Shop, Sprinkler System
- Topography: Level
- Residential vegetation: Fruit Trees, Garden Space
Details
- Parcel number: 8890580100
- Zoning description: MRD-5,Jurisdiction: County
- Special conditions: Standard
- Other equipment: Wired for Generator
Construction
Type & style
- Home type: SingleFamily
- Architectural style: Northwest Contemporary
- Property subtype: Single Family Residence
Materials
- Cement Planked, Log, Wood Siding
- Foundation: Poured Concrete
- Roof: Metal
Condition
- Very Good
- Year built: 2006
- Major remodel year: 2006
Utilities & green energy
- Electric: Company: OCEC
- Sewer: Septic Tank, Company: Private Septic
- Water: Private, Company: Private Well
Community & neighborhood
Location
- Region: Winthrop
- Subdivision: Wolf Creek
Other
Other facts
- Listing terms: Cash Out,Conventional
- Road surface type: Dirt
- Cumulative days on market: 641 days
Price history
| Date | Event | Price |
|---|---|---|
| 12/2/2024 | Sold | $1,180,000-8.9%$391/sqft |
Source: | ||
| 10/30/2024 | Pending sale | $1,295,000$429/sqft |
Source: | ||
| 8/21/2024 | Price change | $1,295,000-10.7%$429/sqft |
Source: | ||
| 5/6/2024 | Price change | $1,450,000-6.5%$481/sqft |
Source: | ||
| 10/31/2023 | Price change | $1,550,000-6.1%$514/sqft |
Source: | ||
Public tax history
| Year | Property taxes | Tax assessment |
|---|---|---|
| 2024 | $9,681 +15.1% | $1,191,200 +11.5% |
| 2023 | $8,413 +11.1% | $1,068,300 +63.2% |
| 2022 | $7,572 +7.9% | $654,700 |
Find assessor info on the county website
Neighborhood: 98862
Nearby schools
GreatSchools rating
- 5/10Methow Valley Elementary SchoolGrades: PK-5Distance: 4.8 mi
- 8/10Liberty Bell Jr Sr High SchoolGrades: 6-12Distance: 4.2 mi
Schools provided by the listing agent
- Elementary: Methow Vly Elem
- Middle: Liberty Bell Jnr Snr
- High: Liberty Bell Jnr Snr
Source: NWMLS. This data may not be complete. We recommend contacting the local school district to confirm school assignments for this home.
Get pre-qualified for a loan
At Zillow Home Loans, we can pre-qualify you in as little as 5 minutes with no impact to your credit score.An equal housing lender. NMLS #10287.



