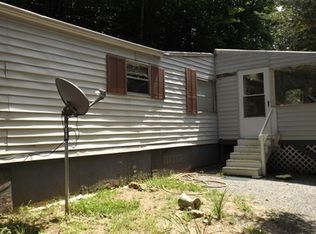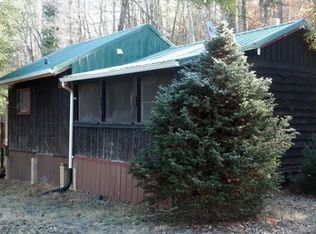Walk to the Tuckasegee River from this thoughtfully updated, custom built cabin on over 2 acres. You'll feel right at home on the cozy front porch overlooking the Tuck! Detailed updates throughout. Custom built-ins in the living room with a large wood burning fireplace. No detail was left untouched in the kitchen, from the cabinets, new quartz countertops, new flooring and all new stainless steel appliances, this kitchen is a stand out! The master and second bedroom on the main level have new flooring and updated fixtures. Oversized bathroom offers a dual sink vanity, and large walk-in shower. Walk across the oak floors and under the pine beams to head upstairs to the second living room and third bedroom. An updated full bath and large second living room can be used for another sleeping area, office or playroom. The bedroom upstairs is spacious with natural light & walk-in dressing room. The back porch is great for entertaining all your guests with a private firepit, raised garden beds, and meticulous landscaping. Getaway to the craft cottage for your personal office, workout room or project center- fully equipped with electrical & a/c! Convenient access to 107, 5 minutes to WCU.
This property is off market, which means it's not currently listed for sale or rent on Zillow. This may be different from what's available on other websites or public sources.

