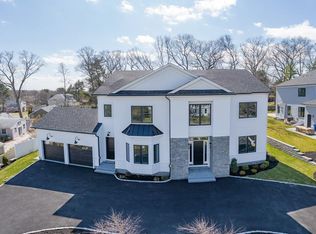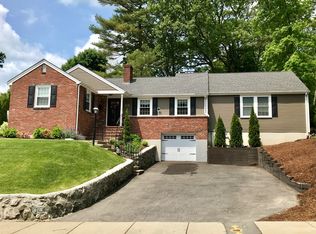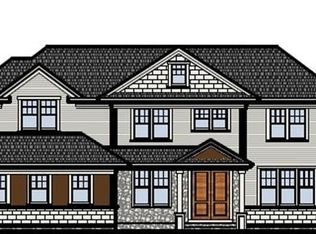Beautiful and big three bedroom ranch in highly desired Oak Hill, Newton! Gleaming hardwood floors throughout, three spacious bedrooms on first floor, and three additional rooms on the fully built out lower level. The main level features an open kitchen, dining and living room combo. Massive living room with sunny windows and a wood burning fireplace. Renovated kitchen with stainless steel appliances, granite countertops, white cabinets featuring plenty of storage. Garage parking directly off of the kitchen with space for 3 cars total. Two laundry sets, one off of the master bedroom and one on the lower level. Three zones of heating (gas heat) and central AC! Fantastic backyard space with in ground pool, fenced in for privacy, on this enormous lot! Virtual Matterport tour available!
This property is off market, which means it's not currently listed for sale or rent on Zillow. This may be different from what's available on other websites or public sources.


