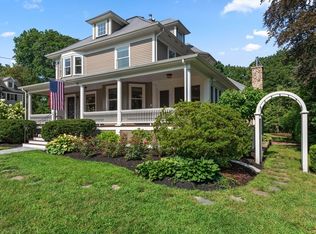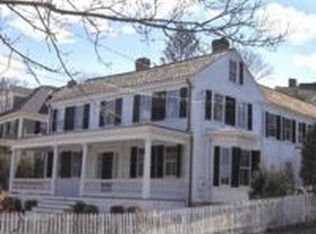Sold for $2,000,000 on 07/08/25
$2,000,000
5 Winthrop Rd, Lexington, MA 02421
5beds
3,150sqft
Single Family Residence
Built in 1890
0.48 Acres Lot
$1,968,400 Zestimate®
$635/sqft
$6,930 Estimated rent
Home value
$1,968,400
$1.83M - $2.13M
$6,930/mo
Zestimate® history
Loading...
Owner options
Explore your selling options
What's special
Welcome to this gracious Queen Anne-style gem in the heart of Lexington Center! Inside the front door, the gracious foyer leads to elegant living spaces, including a fireplaced dining room behind original pocket doors- perfect for hosting holidays and memorable gatherings. The formal living room invites relaxation with a second fireplace, while the open-concept kitchen and family room offer seamless flow and peaceful backyard views. Upstairs you will find 3 spacious bedrooms plus a large sitting room. The third floor includes 2 additional bedrooms and full bath- ideal for guests or an au pair suite. The basement has plenty of space for storage and also contains a historical surprise! Outside, enjoy a tranquil patio surrounded by mature landscaping and oversized back yard. This beloved home has so much to offer, with generous living space, timeless style, and a rare opportunity to own a piece of local history. Don’t miss this cherished treasure, just steps to Lexington Center!
Zillow last checked: 8 hours ago
Listing updated: July 08, 2025 at 10:25am
Listed by:
Martha Sevigny 781-223-5396,
William Raveis R.E. & Home Services 781-861-9600
Bought with:
Brett Mensinger
Corcoran Property Advisors
Source: MLS PIN,MLS#: 73374182
Facts & features
Interior
Bedrooms & bathrooms
- Bedrooms: 5
- Bathrooms: 3
- Full bathrooms: 2
- 1/2 bathrooms: 1
Primary bedroom
- Features: Flooring - Hardwood, Recessed Lighting
- Level: Second
- Area: 255
- Dimensions: 17 x 15
Bedroom 2
- Features: Flooring - Hardwood
- Level: Second
- Area: 168
- Dimensions: 14 x 12
Bedroom 3
- Features: Flooring - Hardwood
- Level: Second
- Area: 192
- Dimensions: 12 x 16
Bedroom 4
- Features: Flooring - Hardwood
- Level: Third
- Area: 272
- Dimensions: 17 x 16
Bedroom 5
- Features: Flooring - Hardwood
- Level: Third
- Area: 210
- Dimensions: 14 x 15
Bathroom 1
- Features: Bathroom - Half
- Level: First
- Area: 20
- Dimensions: 4 x 5
Bathroom 2
- Features: Bathroom - Full, Bathroom - Tiled With Tub & Shower, Closet - Linen
- Level: Second
- Area: 88
- Dimensions: 8 x 11
Bathroom 3
- Features: Bathroom - Full
- Level: Third
- Area: 49
- Dimensions: 7 x 7
Dining room
- Features: Flooring - Hardwood, Chair Rail, Decorative Molding, Pocket Door
- Level: First
- Area: 256
- Dimensions: 16 x 16
Family room
- Features: Flooring - Hardwood
- Level: First
- Area: 418
- Dimensions: 19 x 22
Kitchen
- Features: Flooring - Hardwood, Exterior Access, Recessed Lighting
- Level: First
- Area: 240
- Dimensions: 15 x 16
Living room
- Features: Flooring - Hardwood, Recessed Lighting
- Level: First
- Area: 324
- Dimensions: 18 x 18
Heating
- Baseboard, Natural Gas
Cooling
- Window Unit(s)
Appliances
- Laundry: Flooring - Hardwood, Second Floor
Features
- Recessed Lighting, Sitting Room
- Flooring: Wood, Tile, Laminate, Flooring - Hardwood
- Basement: Full,Bulkhead
- Number of fireplaces: 2
- Fireplace features: Dining Room, Living Room
Interior area
- Total structure area: 3,150
- Total interior livable area: 3,150 sqft
- Finished area above ground: 3,150
Property
Parking
- Total spaces: 6
- Parking features: Off Street
- Uncovered spaces: 6
Features
- Patio & porch: Porch, Patio
- Exterior features: Porch, Patio
Lot
- Size: 0.48 Acres
- Features: Level
Details
- Parcel number: M:0048 L:000053,553008
- Zoning: RS
Construction
Type & style
- Home type: SingleFamily
- Architectural style: Queen Anne
- Property subtype: Single Family Residence
Materials
- Frame
- Foundation: Stone
- Roof: Shingle
Condition
- Year built: 1890
Utilities & green energy
- Electric: Circuit Breakers
- Sewer: Public Sewer
- Water: Public
Community & neighborhood
Community
- Community features: Public Transportation, Shopping, Walk/Jog Trails, Bike Path, House of Worship
Location
- Region: Lexington
Price history
| Date | Event | Price |
|---|---|---|
| 7/8/2025 | Sold | $2,000,000+5.5%$635/sqft |
Source: MLS PIN #73374182 Report a problem | ||
| 5/22/2025 | Pending sale | $1,895,000$602/sqft |
Source: | ||
| 5/21/2025 | Listed for sale | $1,895,000$602/sqft |
Source: | ||
| 5/20/2025 | Pending sale | $1,895,000$602/sqft |
Source: | ||
| 5/20/2025 | Contingent | $1,895,000$602/sqft |
Source: MLS PIN #73374182 Report a problem | ||
Public tax history
| Year | Property taxes | Tax assessment |
|---|---|---|
| 2025 | $21,941 +4% | $1,794,000 +4.1% |
| 2024 | $21,107 +2% | $1,723,000 +8.2% |
| 2023 | $20,696 +10.3% | $1,592,000 +17.1% |
Find assessor info on the county website
Neighborhood: 02421
Nearby schools
GreatSchools rating
- 9/10Maria Hastings Elementary SchoolGrades: K-5Distance: 1.6 mi
- 9/10Wm Diamond Middle SchoolGrades: 6-8Distance: 1.3 mi
- 10/10Lexington High SchoolGrades: 9-12Distance: 0.5 mi
Get a cash offer in 3 minutes
Find out how much your home could sell for in as little as 3 minutes with a no-obligation cash offer.
Estimated market value
$1,968,400
Get a cash offer in 3 minutes
Find out how much your home could sell for in as little as 3 minutes with a no-obligation cash offer.
Estimated market value
$1,968,400

