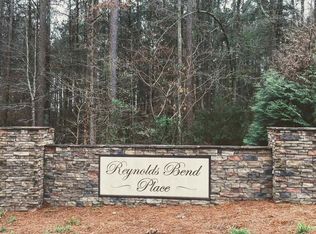If you are looking for the perfect home for entertaining and family life, this is it. This 5 bedroom 4 bath brick home has a large formal living room with built-ins, fireplace, chauffeured ceilings, hardwoods, and crown molding galore. The dining room boasts judge's paneling and will seat 8-10 people. The kitchen is outfitted with custom cabinets, granite counter tops, stainless steel double ovens, gas range, and French door refrigerator. The kitchen is open to the keeping room and breakfast nook. The over-sized master bedroom has tray ceilings and his/hers huge walk-in closets. The master bath has a double vanity, shower, Jacuzzi tub, and tile floors. The garages can accommodate 4 cars. The private wooded lot is situated in the Johnson school district.
This property is off market, which means it's not currently listed for sale or rent on Zillow. This may be different from what's available on other websites or public sources.
