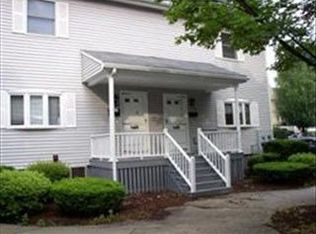Perfect Location for owner-occupant or investment - Walk to Melrose Center & Train Station! One block away from the heart of downtown Melrose & all that it has to offer! Perfect location close to town center and yet tucked away in a quiet side street. This 4 bedroom 2.5 townhouse has 3 levels and features a large eat-in kitchen with tons of counter space & cabinets. This unit has lots of amazing closet & storage space, as well as gas heat, central a/c and your own basement with washer/dryer hook-ups. This unit is pet friendly and comes with two parking spots. Motivated seller, easy showing. Roof - 2010.
This property is off market, which means it's not currently listed for sale or rent on Zillow. This may be different from what's available on other websites or public sources.
