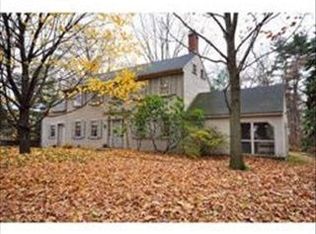Best value in Burlington! Built in 1830 this lovely colonial is a spacious charmer with tons of character including ceiling beams, built ins, and rustic woodwork. Four bedrooms, 2.5 baths and a generous finished third floor space. Flexible floorpan with bonus rooms on 1st and 2nd floors. 200 amp electric. First floor laundry. Ample yard with deck, shed, fire pit and newly installed fence. Updates in the past year also include: tankless hot water system, dishwasher, washer, and dryer. Staircase to 2nd floor reconfigured and rebuilt. Showings start immediately.
This property is off market, which means it's not currently listed for sale or rent on Zillow. This may be different from what's available on other websites or public sources.
