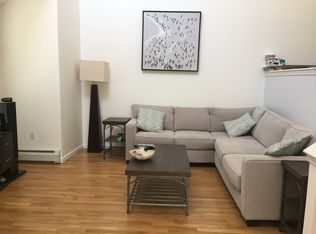THIS IS IT! LOCATION! LOCATION! LOCATION! This amazing house is only 5 min walk from UMASS Memorial and Univ. of Mass Medical! Also 5 min walk to the Lake Quinsigamond offering beaches and sailing to enjoy. Located on a dead end quiet residential street. Beautiful contemporary multi-level features 3 beds, and 2.5 baths. Modern interior, cathedral ceilings, living room with fireplace, 2 story family room has a pellet stove for cozy winter evenings. Deck off the fully applianced kitchen. 3 large bedrooms on the top floor. 2-car garage and easily managed yard - a great place to sit and relax. Central air! MUST SEE! OPEN HOUSE SUNDAY SEP 16TH 11AM-12.30PM.
This property is off market, which means it's not currently listed for sale or rent on Zillow. This may be different from what's available on other websites or public sources.
