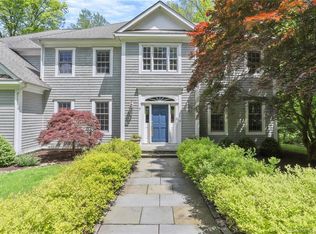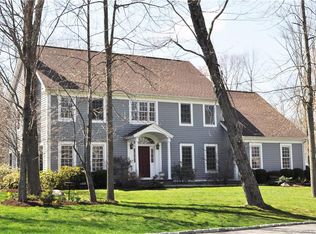Sold for $975,000
$975,000
5 Windy Hill Road, Redding, CT 06896
5beds
4,631sqft
Single Family Residence
Built in 1997
2.96 Acres Lot
$1,268,900 Zestimate®
$211/sqft
$7,902 Estimated rent
Home value
$1,268,900
$1.19M - $1.37M
$7,902/mo
Zestimate® history
Loading...
Owner options
Explore your selling options
What's special
Come home to your own private oasis in the desirable town of Redding, coined “the Vermont of Connecticut.” Whether you love to entertain or want to spend your days lounging poolside with a book, your own private paradise has it all! Imagine your family and friends gathering around your newly surfaced gunite pool and spa with brand new lighting and the sound of a soothing waterfall in the background. Nestled within a highly sought after, quiet neighborhood, you will love to call this place home. This custom Colonial has been meticulously maintained and lovingly cared for by its owners. As you step into the main foyer, with limestone floors and arched doorways, you will be stunned by the soaring ceilings. The heart of this magnificent home is the oversized eat-in-kitchen with a large island that leads seamlessly into the great room with 18-ft ceilings and a brand new Palladian window at its center. Rounding out the first floor is an office or 5th bedroom w/a full bath. Upstairs, there are 4 generously sized bedrooms including the primary suite complete with a walk-in-closet and large ensuite bath. The remaining 3 bedrooms share a full bath. The finished lower level presents endless possibilities, from an entertainment center to a dedicated home gym, complete with a full bath and a kitchenette. Sliding doors lead to the pool area, seamlessly blending indoor and outdoor living. Car enthusiasts will be delighted by the 2 car attached + 3 car detached garage and circular driveway. Minutes from Route 7 and conveniently located near downtown Ridgefield, MetroNorth, and Topstone Park, this home offers a wonderful walking-friendly neighborhood as well as privacy and accessibility. Don't miss out on the opportunity to make this lovely property your new home just in time for summer!
Zillow last checked: 8 hours ago
Listing updated: July 09, 2024 at 08:17pm
Listed by:
Caroline Besancon 203-240-2602,
Berkshire Hathaway NE Prop. 203-438-9501,
Brianna Carvalho 516-319-7609,
Berkshire Hathaway NE Prop.
Bought with:
Jim Dilillo, REB.0756859
Howard Hanna Rand Realty
Source: Smart MLS,MLS#: 170568749
Facts & features
Interior
Bedrooms & bathrooms
- Bedrooms: 5
- Bathrooms: 4
- Full bathrooms: 4
Primary bedroom
- Features: Full Bath, Hardwood Floor, Vaulted Ceiling(s), Walk-In Closet(s)
- Level: Upper
- Area: 300.3 Square Feet
- Dimensions: 14.3 x 21
Bedroom
- Features: Hardwood Floor
- Level: Upper
- Area: 166.4 Square Feet
- Dimensions: 13 x 12.8
Bedroom
- Features: Hardwood Floor, Vaulted Ceiling(s), Walk-In Closet(s)
- Level: Upper
- Area: 206.7 Square Feet
- Dimensions: 13 x 15.9
Bedroom
- Features: Hardwood Floor
- Level: Upper
- Area: 172.8 Square Feet
- Dimensions: 14.4 x 12
Dining room
- Features: Hardwood Floor
- Level: Main
- Area: 174 Square Feet
- Dimensions: 12 x 14.5
Great room
- Features: High Ceilings, Fireplace, French Doors, Skylight, Vaulted Ceiling(s)
- Level: Main
- Area: 800 Square Feet
- Dimensions: 32 x 25
Kitchen
- Features: Corian Counters, Kitchen Island, Tile Floor
- Level: Main
- Area: 377 Square Feet
- Dimensions: 14.5 x 26
Living room
- Features: Fireplace, Hardwood Floor
- Level: Main
- Area: 259 Square Feet
- Dimensions: 14 x 18.5
Office
- Features: Hardwood Floor
- Level: Main
- Area: 127.57 Square Feet
- Dimensions: 11.4 x 11.19
Rec play room
- Level: Lower
- Area: 577.2 Square Feet
- Dimensions: 15.6 x 37
Heating
- Zoned, Oil
Cooling
- Central Air
Appliances
- Included: Electric Cooktop, Microwave, Refrigerator, Dishwasher, Washer, Dryer, Water Heater
- Laundry: Upper Level
Features
- Central Vacuum, Entrance Foyer
- Doors: French Doors
- Windows: Thermopane Windows
- Basement: Full,Partially Finished,Heated,Cooled,Interior Entry
- Attic: Access Via Hatch
- Number of fireplaces: 2
Interior area
- Total structure area: 4,631
- Total interior livable area: 4,631 sqft
- Finished area above ground: 3,731
- Finished area below ground: 900
Property
Parking
- Total spaces: 5
- Parking features: Attached, Detached, Garage Door Opener, Private, Circular Driveway, Paved
- Attached garage spaces: 5
- Has uncovered spaces: Yes
Features
- Patio & porch: Deck
- Exterior features: Stone Wall
- Has private pool: Yes
- Pool features: In Ground, Pool/Spa Combo, Heated, Gunite
Lot
- Size: 2.96 Acres
- Features: Level, Landscaped
Details
- Parcel number: 1788097
- Zoning: R-2
- Other equipment: Generator
Construction
Type & style
- Home type: SingleFamily
- Architectural style: Colonial
- Property subtype: Single Family Residence
Materials
- Wood Siding
- Foundation: Concrete Perimeter
- Roof: Asphalt
Condition
- New construction: No
- Year built: 1997
Utilities & green energy
- Sewer: Septic Tank
- Water: Well
Green energy
- Energy efficient items: Thermostat, Windows
Community & neighborhood
Security
- Security features: Security System
Community
- Community features: Golf, Lake, Library, Park
Location
- Region: Redding
- Subdivision: Umpawaug
Price history
| Date | Event | Price |
|---|---|---|
| 8/7/2023 | Sold | $975,000$211/sqft |
Source: | ||
| 6/16/2023 | Pending sale | $975,000$211/sqft |
Source: | ||
| 5/26/2023 | Contingent | $975,000$211/sqft |
Source: | ||
| 5/19/2023 | Listed for sale | $975,000+18.1%$211/sqft |
Source: | ||
| 6/28/2001 | Sold | $825,500+371.7%$178/sqft |
Source: | ||
Public tax history
| Year | Property taxes | Tax assessment |
|---|---|---|
| 2025 | $21,396 +2.9% | $724,300 |
| 2024 | $20,802 +3.7% | $724,300 |
| 2023 | $20,056 +2.7% | $724,300 +23.6% |
Find assessor info on the county website
Neighborhood: 06896
Nearby schools
GreatSchools rating
- 8/10John Read Middle SchoolGrades: 5-8Distance: 1.4 mi
- 7/10Joel Barlow High SchoolGrades: 9-12Distance: 4.4 mi
- 8/10Redding Elementary SchoolGrades: PK-4Distance: 2.3 mi
Schools provided by the listing agent
- Elementary: Redding
- Middle: John Read
- High: Joel Barlow
Source: Smart MLS. This data may not be complete. We recommend contacting the local school district to confirm school assignments for this home.
Get pre-qualified for a loan
At Zillow Home Loans, we can pre-qualify you in as little as 5 minutes with no impact to your credit score.An equal housing lender. NMLS #10287.
Sell for more on Zillow
Get a Zillow Showcase℠ listing at no additional cost and you could sell for .
$1,268,900
2% more+$25,378
With Zillow Showcase(estimated)$1,294,278

