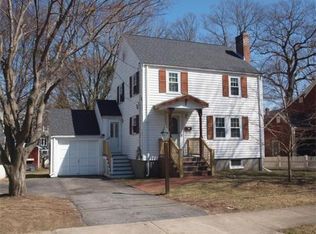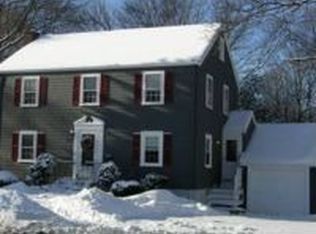Sold for $730,000
$730,000
5 Windsor Rd, Stoneham, MA 02180
3beds
1,362sqft
Single Family Residence
Built in 1945
5,942 Square Feet Lot
$751,200 Zestimate®
$536/sqft
$3,729 Estimated rent
Home value
$751,200
$691,000 - $819,000
$3,729/mo
Zestimate® history
Loading...
Owner options
Explore your selling options
What's special
Welcome home to 5 Windsor Road in the very desirable Colonial Park area on a tree-lined street. Well maintained, you will love this home from the moment you step inside. The first floor offers a front-to-back living room with wood-burning fireplace, dining room with a built-in hutch and wainscoting, ideal for family dinners, a half bath, and a wonderful fully-applianced kitchen with granite counters. The kitchen breakfast bar overlooks the stunning family room, with natural wood and vaulted ceiling with skylights. Off the family room is a sunroom and overlooks your beautiful, level, and fenced yard. The second floor offers a stunning full bath, 3 bedrooms, including a primary bedroom with dual closets. The lower level has space for a workshop and home office. Central air conditioning, replacement windows, and a garage with a loft. A stones throw to the Colonial School and convenient to Highland’s “T” stop, Whip Hill, & the Fells, this one checks off all the boxes and won't last!
Zillow last checked: 8 hours ago
Listing updated: August 28, 2024 at 01:53pm
Listed by:
Bob Bittelari 781-454-9900,
Berkshire Hathaway HomeServices Commonwealth Real Estate 617-489-6900
Bought with:
Wilson Group
Keller Williams Realty
Source: MLS PIN,MLS#: 73250881
Facts & features
Interior
Bedrooms & bathrooms
- Bedrooms: 3
- Bathrooms: 2
- Full bathrooms: 1
- 1/2 bathrooms: 1
Primary bedroom
- Features: Ceiling Fan(s), Closet/Cabinets - Custom Built, Flooring - Hardwood
- Level: Second
- Area: 132
- Dimensions: 12 x 11
Bedroom 2
- Features: Ceiling Fan(s), Walk-In Closet(s), Flooring - Hardwood, Attic Access
- Level: Second
- Area: 121
- Dimensions: 11 x 11
Bedroom 3
- Features: Closet, Flooring - Hardwood
- Level: Second
- Area: 88
- Dimensions: 11 x 8
Bathroom 1
- Features: Bathroom - Half, Flooring - Stone/Ceramic Tile
- Level: First
Bathroom 2
- Features: Bathroom - Full, Bathroom - With Tub & Shower, Skylight, Closet - Linen, Flooring - Stone/Ceramic Tile
- Level: Second
Dining room
- Features: Closet/Cabinets - Custom Built, Flooring - Hardwood, Wainscoting
- Level: First
- Area: 110
- Dimensions: 11 x 10
Family room
- Features: Skylight, Cathedral Ceiling(s), Closet, Closet/Cabinets - Custom Built, Flooring - Hardwood, Window(s) - Picture, Deck - Exterior, Exterior Access
- Level: First
- Area: 225
- Dimensions: 15 x 15
Kitchen
- Features: Flooring - Stone/Ceramic Tile, Countertops - Stone/Granite/Solid, Recessed Lighting
- Level: First
- Area: 99
- Dimensions: 11 x 9
Living room
- Features: Beamed Ceilings, Flooring - Hardwood
- Level: First
- Area: 209
- Dimensions: 19 x 11
Heating
- Baseboard, Hot Water, Steam, Oil
Cooling
- Central Air
Appliances
- Included: Water Heater, Range, Dishwasher, Disposal, Microwave, Refrigerator, Washer, Dryer
- Laundry: In Basement
Features
- Ceiling Fan(s), Recessed Lighting, Sun Room
- Flooring: Tile, Hardwood
- Windows: Insulated Windows
- Basement: Full
- Number of fireplaces: 1
- Fireplace features: Living Room
Interior area
- Total structure area: 1,362
- Total interior livable area: 1,362 sqft
Property
Parking
- Total spaces: 3
- Parking features: Attached, Paved Drive, Off Street
- Attached garage spaces: 1
- Uncovered spaces: 2
Features
- Patio & porch: Deck
- Exterior features: Deck, Fenced Yard
- Fencing: Fenced
Lot
- Size: 5,942 sqft
- Features: Level
Details
- Additional structures: Workshop
- Parcel number: 767174
- Zoning: RA
Construction
Type & style
- Home type: SingleFamily
- Architectural style: Colonial
- Property subtype: Single Family Residence
Materials
- Frame
- Foundation: Block
- Roof: Shingle
Condition
- Year built: 1945
Utilities & green energy
- Electric: Circuit Breakers
- Sewer: Public Sewer
- Water: Public
Community & neighborhood
Community
- Community features: Public Transportation, Shopping, Park, Walk/Jog Trails, Golf, Medical Facility, Conservation Area, Public School, T-Station
Location
- Region: Stoneham
Price history
| Date | Event | Price |
|---|---|---|
| 8/28/2024 | Sold | $730,000+4.4%$536/sqft |
Source: MLS PIN #73250881 Report a problem | ||
| 8/1/2024 | Price change | $699,000-7.9%$513/sqft |
Source: MLS PIN #73250881 Report a problem | ||
| 7/24/2024 | Listed for sale | $759,000$557/sqft |
Source: MLS PIN #73250881 Report a problem | ||
| 6/19/2024 | Contingent | $759,000$557/sqft |
Source: MLS PIN #73250881 Report a problem | ||
| 6/12/2024 | Listed for sale | $759,000+56.5%$557/sqft |
Source: MLS PIN #73250881 Report a problem | ||
Public tax history
| Year | Property taxes | Tax assessment |
|---|---|---|
| 2025 | $7,250 +3.4% | $708,700 +7.1% |
| 2024 | $7,011 +4.2% | $662,000 +9.2% |
| 2023 | $6,728 +13.2% | $606,100 +6.2% |
Find assessor info on the county website
Neighborhood: 02180
Nearby schools
GreatSchools rating
- 8/10Colonial Park Elementary SchoolGrades: PK-4Distance: 0.3 mi
- 7/10Stoneham Middle SchoolGrades: 5-8Distance: 1.5 mi
- 6/10Stoneham High SchoolGrades: 9-12Distance: 0.5 mi
Schools provided by the listing agent
- Elementary: Colonial
- Middle: Central
- High: Stoneham
Source: MLS PIN. This data may not be complete. We recommend contacting the local school district to confirm school assignments for this home.
Get a cash offer in 3 minutes
Find out how much your home could sell for in as little as 3 minutes with a no-obligation cash offer.
Estimated market value$751,200
Get a cash offer in 3 minutes
Find out how much your home could sell for in as little as 3 minutes with a no-obligation cash offer.
Estimated market value
$751,200

