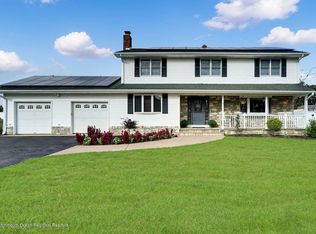Sold for $665,000
$665,000
5 Windsor Road, Howell, NJ 07731
4beds
2,170sqft
Single Family Residence
Built in 1968
0.39 Acres Lot
$715,200 Zestimate®
$306/sqft
$3,923 Estimated rent
Home value
$715,200
$672,000 - $765,000
$3,923/mo
Zestimate® history
Loading...
Owner options
Explore your selling options
What's special
Nestled on a picturesque street, this classic CH colonial offers a wonderful opportunity to create your dream home.With four generously sized BR 2.5 baths full basement & sprawling backyard, this residence provides a solid foundation for renovation &customization to suit your needs.As you enter the foyer, you're greeted by the timeless charm & character that defines this home.Spacious LR invites you to imagine gatherings with friends & family, while the adjacent formal DR sets the stage for memorable meals & celebrations.The heart of the home awaits in the expansive kitchen, where abundant natural light illuminates the space, creating a warm and inviting atmosphere.Although in need of updating, the kitchen offers ample potential for transformation into a modern culinary haven Upstairs, you'll find 4 well-appointed BR, providing comfortable accommodations for family & guests alike.The primary suite offers a peaceful retreat, w/ its own private bath & ample closet space.The Full basement presents a blank canvas for expansion or renovation.Outside large backyard offers plenty of space for gardening, entertaining.Don't miss your chance to transform this charming colonial
Zillow last checked: 8 hours ago
Listing updated: February 18, 2025 at 07:20pm
Listed by:
Lucia Palmese 7325672744,
Coldwell Banker Realty,
Carol Tyson Ashworth 732-513-9773,
Coldwell Banker Realty
Bought with:
Simcha Salomon, 1433024
Four Points Realty
Source: MoreMLS,MLS#: 22409636
Facts & features
Interior
Bedrooms & bathrooms
- Bedrooms: 4
- Bathrooms: 3
- Full bathrooms: 2
- 1/2 bathrooms: 1
Bedroom
- Area: 92.1
- Dimensions: 10.11 x 9.11
Bedroom
- Area: 196.98
- Dimensions: 14.7 x 13.4
Bedroom
- Area: 217.56
- Dimensions: 19.6 x 11.1
Other
- Area: 309.76
- Dimensions: 12.1 x 25.6
Basement
- Area: 1246.16
- Dimensions: 42.1 x 29.6
Breakfast
- Area: 66.74
- Dimensions: 7.1 x 9.4
Dining room
- Area: 133.4
- Dimensions: 11.6 x 11.5
Family room
- Area: 250.68
- Dimensions: 12.11 x 20.7
Garage
- Area: 576.58
- Dimensions: 25.4 x 22.7
Kitchen
- Area: 104.65
- Dimensions: 9.1 x 11.5
Laundry
- Area: 64.74
- Dimensions: 7.8 x 8.3
Living room
- Area: 221.13
- Dimensions: 18.9 x 11.7
Heating
- Forced Air
Cooling
- Central Air
Features
- Flooring: Ceramic Tile, Tile, Wood, Other
- Windows: Storm Window(s)
- Basement: Full,Unfinished
- Attic: Attic
Interior area
- Total structure area: 2,170
- Total interior livable area: 2,170 sqft
Property
Parking
- Total spaces: 2
- Parking features: Asphalt, Double Wide Drive, Driveway
- Attached garage spaces: 2
- Has uncovered spaces: Yes
Features
- Stories: 2
Lot
- Size: 0.39 Acres
- Dimensions: 100 x 168
- Topography: Level
Details
- Parcel number: 21000351500009
- Zoning description: Residential
Construction
Type & style
- Home type: SingleFamily
- Architectural style: Colonial
- Property subtype: Single Family Residence
Materials
- Shingle Siding
Condition
- New construction: No
- Year built: 1968
Utilities & green energy
- Sewer: Public Sewer
Community & neighborhood
Location
- Region: Howell
- Subdivision: Candlewood
Price history
| Date | Event | Price |
|---|---|---|
| 6/19/2024 | Listing removed | -- |
Source: Zillow Rentals Report a problem | ||
| 6/7/2024 | Listed for rent | $3,800$2/sqft |
Source: Zillow Rentals Report a problem | ||
| 5/20/2024 | Sold | $665,000+11.8%$306/sqft |
Source: | ||
| 4/19/2024 | Pending sale | $595,000$274/sqft |
Source: | ||
| 4/12/2024 | Listed for sale | $595,000$274/sqft |
Source: | ||
Public tax history
| Year | Property taxes | Tax assessment |
|---|---|---|
| 2025 | $10,492 +7.1% | $613,200 +7.1% |
| 2024 | $9,799 +2% | $572,700 +10.9% |
| 2023 | $9,610 +4% | $516,400 +17.1% |
Find assessor info on the county website
Neighborhood: Candlewood
Nearby schools
GreatSchools rating
- 7/10Newbury Elementary SchoolGrades: 3-5Distance: 0.4 mi
- 6/10Howell Twp M S NorthGrades: 6-8Distance: 3.2 mi
- 5/10Howell High SchoolGrades: 9-12Distance: 3.2 mi
Get a cash offer in 3 minutes
Find out how much your home could sell for in as little as 3 minutes with a no-obligation cash offer.
Estimated market value$715,200
Get a cash offer in 3 minutes
Find out how much your home could sell for in as little as 3 minutes with a no-obligation cash offer.
Estimated market value
$715,200
