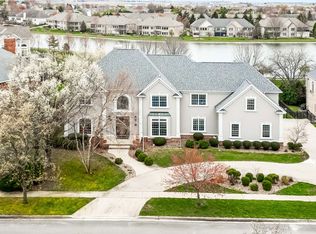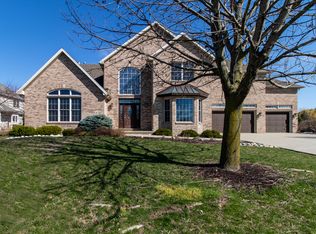Daily life is a dream when you call this beauty your home. Lockdown or not, you'll want for nothing, when everything you need is under your own roof. Enjoy the comforts of home, space to entertain, convenience to work remotely, and relaxation of vacation throughout this oasis. The dual kitchen spaces, one for cooking and another for baking, with double dishwashers, a double oven, high-end stainless-steel appliances, granite countertops, and an impressive hidden walk-in pantry make hosting a pleasure. The Brazilian hardwood through-out the main floor is stunning. A Dual office/ library allows for plenty of quiet space for meetings, or better yet, choose any one of the 5 outdoor decks, patios or covered spaces to do your work while watching and listening to the peaceful lake fountains. It is cozy enough to call home, yet with five bedrooms and attached baths, it is expansive enough for everyone to have their own space. It boasts an impressive main floor master retreat, main floor laundry and a separate living area for family, guests or live-in helpers with a private entrance and separate laundry room. Vaulted ceilings and the most beautiful water views can be savored from almost every room of this stunner. If you love fitness, but prefer to stay at home, you're covered! You can exercise in the indoor workout room or walk/ run/ cycle on the amazing walking track around the lake, accessible from your own backyard. Come take a tour and experience what it is like to sip wine from your back deck while the sun sets and the fountains bubble. Finally, be sure you do not miss the secret room in this home! You really must see this one!
This property is off market, which means it's not currently listed for sale or rent on Zillow. This may be different from what's available on other websites or public sources.



