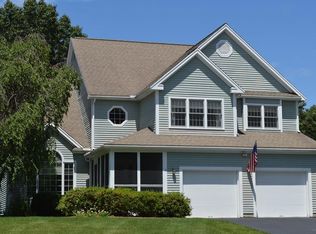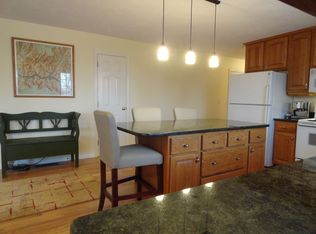Sold for $1,195,000 on 05/21/25
$1,195,000
5 Windmill Hill Rd, Stow, MA 01775
4beds
4,261sqft
Single Family Residence
Built in 1997
1.57 Acres Lot
$1,171,100 Zestimate®
$280/sqft
$5,987 Estimated rent
Home value
$1,171,100
$1.08M - $1.26M
$5,987/mo
Zestimate® history
Loading...
Owner options
Explore your selling options
What's special
Welcome to this stunning home, set on a private 1.5-acre lot and picturesque cul-de-sac. From the grand 2-story foyer with its striking staircase and open balcony to the sun-filled living spaces, this home offers warmth, elegance, & exceptional craftsmanship. The open-concept kitchen features custom cherry cabinetry, quartz countertops, a butler’s pantry, & a storage pantry, flowing seamlessly into the vaulted great room with a dramatic fireplace and walls of windows. Upstairs, the spacious primary suite boasts double closets, extra storage, & a luxurious mahogany-finished bath with a soaking tub and walk-in shower. Three additional bedrooms each have direct access to a bath. The finished lower level offers fantastic in-law potential with a bedroom, full bath, and walkout access to a patio. With a 3-bay garage and a prime location near golf courses, trails, & Lake Boon, this is truly a one-of-a-kind home!
Zillow last checked: 8 hours ago
Listing updated: May 22, 2025 at 06:14am
Listed by:
William Shao 339-221-7188,
RE/MAX Executive Realty 508-872-3113
Bought with:
Jody Troderman
ERA Key Realty Services- Fram
Source: MLS PIN,MLS#: 73344428
Facts & features
Interior
Bedrooms & bathrooms
- Bedrooms: 4
- Bathrooms: 5
- Full bathrooms: 4
- 1/2 bathrooms: 1
Primary bedroom
- Features: Bathroom - Full, Vaulted Ceiling(s), Walk-In Closet(s), Flooring - Stone/Ceramic Tile, Flooring - Wall to Wall Carpet, Window(s) - Picture, Hot Tub / Spa, Dressing Room
- Level: Second
- Area: 300
- Dimensions: 20 x 15
Bedroom 2
- Features: Bathroom - Full, Closet, Flooring - Wall to Wall Carpet, Window(s) - Picture
- Level: Second
- Area: 156
- Dimensions: 13 x 12
Bedroom 3
- Features: Bathroom - Full, Closet, Flooring - Wall to Wall Carpet, Window(s) - Picture
- Level: Second
- Area: 168
- Dimensions: 14 x 12
Bedroom 4
- Features: Bathroom - Full, Closet, Flooring - Wall to Wall Carpet, Window(s) - Picture
- Level: Second
- Area: 168
- Dimensions: 14 x 12
Bedroom 5
- Features: Closet, Flooring - Wall to Wall Carpet
- Level: Basement
- Area: 121
- Dimensions: 11 x 11
Bathroom 1
- Features: Bathroom - Full, Bathroom - With Tub & Shower, Flooring - Stone/Ceramic Tile, Window(s) - Picture, Jacuzzi / Whirlpool Soaking Tub, Double Vanity
- Level: Second
Bathroom 2
- Features: Bathroom - Full, Bathroom - With Tub & Shower, Flooring - Stone/Ceramic Tile
- Level: Second
Bathroom 3
- Features: Bathroom - Full, Bathroom - With Tub & Shower, Flooring - Stone/Ceramic Tile
- Level: Second
Dining room
- Features: Flooring - Hardwood, Window(s) - Picture, Wet Bar, Recessed Lighting, Sunken
- Level: First
- Area: 192
- Dimensions: 16 x 12
Family room
- Features: Vaulted Ceiling(s), Flooring - Hardwood, Window(s) - Picture, Balcony / Deck, Exterior Access, Recessed Lighting, Slider, Sunken
- Level: First
- Area: 340
- Dimensions: 20 x 17
Kitchen
- Features: Closet/Cabinets - Custom Built, Flooring - Hardwood, Window(s) - Picture, Pantry, Countertops - Stone/Granite/Solid, Deck - Exterior, Recessed Lighting, Slider
- Level: First
- Area: 180
- Dimensions: 15 x 12
Living room
- Features: Flooring - Hardwood, Window(s) - Picture, Sunken
- Level: First
- Area: 156
- Dimensions: 13 x 12
Office
- Features: Flooring - Hardwood, French Doors, Deck - Exterior, Exterior Access, Slider
- Level: First
- Area: 180
- Dimensions: 15 x 12
Heating
- Forced Air, Heat Pump, Oil
Cooling
- Central Air
Appliances
- Laundry: First Floor
Features
- Bathroom - Half, Bathroom - Full, Bathroom - With Tub & Shower, Slider, Closet, Recessed Lighting, Bathroom, Office, Bonus Room
- Flooring: Tile, Carpet, Hardwood, Flooring - Stone/Ceramic Tile, Flooring - Hardwood, Flooring - Wall to Wall Carpet
- Doors: French Doors, Insulated Doors
- Windows: Picture, Insulated Windows
- Basement: Full,Finished,Walk-Out Access
- Number of fireplaces: 1
- Fireplace features: Family Room
Interior area
- Total structure area: 4,261
- Total interior livable area: 4,261 sqft
- Finished area above ground: 3,247
- Finished area below ground: 1,014
Property
Parking
- Total spaces: 7
- Parking features: Attached, Garage Door Opener, Paved Drive, Off Street, Paved
- Attached garage spaces: 3
- Uncovered spaces: 4
Features
- Patio & porch: Deck - Exterior, Deck - Wood, Patio
- Exterior features: Deck - Wood, Patio
- Waterfront features: Lake/Pond
Lot
- Size: 1.57 Acres
- Features: Cul-De-Sac, Corner Lot, Wooded
Details
- Parcel number: M:000R14 P:023 2,3504086
- Zoning: R
Construction
Type & style
- Home type: SingleFamily
- Architectural style: Colonial,Contemporary
- Property subtype: Single Family Residence
Materials
- Frame
- Foundation: Concrete Perimeter
- Roof: Shingle
Condition
- Year built: 1997
Utilities & green energy
- Sewer: Private Sewer
- Water: Private
Community & neighborhood
Community
- Community features: Park, Walk/Jog Trails, Golf, Conservation Area, House of Worship, Public School
Location
- Region: Stow
Other
Other facts
- Road surface type: Paved
Price history
| Date | Event | Price |
|---|---|---|
| 5/21/2025 | Sold | $1,195,000+0.4%$280/sqft |
Source: MLS PIN #73344428 Report a problem | ||
| 4/3/2025 | Listed for sale | $1,190,000$279/sqft |
Source: MLS PIN #73344428 Report a problem | ||
| 3/19/2025 | Contingent | $1,190,000$279/sqft |
Source: MLS PIN #73344428 Report a problem | ||
| 3/12/2025 | Listed for sale | $1,190,000+8.7%$279/sqft |
Source: MLS PIN #73344428 Report a problem | ||
| 5/17/2023 | Listing removed | $1,095,000$257/sqft |
Source: MLS PIN #73097579 Report a problem | ||
Public tax history
| Year | Property taxes | Tax assessment |
|---|---|---|
| 2025 | $19,275 +10.7% | $1,106,500 +7.8% |
| 2024 | $17,418 +21.6% | $1,026,400 +29.9% |
| 2023 | $14,326 +2.2% | $790,200 +12.6% |
Find assessor info on the county website
Neighborhood: 01775
Nearby schools
GreatSchools rating
- 6/10Center SchoolGrades: PK-5Distance: 1.8 mi
- 7/10Hale Middle SchoolGrades: 6-8Distance: 2 mi
- 8/10Nashoba Regional High SchoolGrades: 9-12Distance: 6.2 mi
Schools provided by the listing agent
- Elementary: Center
- Middle: Hale
- High: Nashoba
Source: MLS PIN. This data may not be complete. We recommend contacting the local school district to confirm school assignments for this home.
Get a cash offer in 3 minutes
Find out how much your home could sell for in as little as 3 minutes with a no-obligation cash offer.
Estimated market value
$1,171,100
Get a cash offer in 3 minutes
Find out how much your home could sell for in as little as 3 minutes with a no-obligation cash offer.
Estimated market value
$1,171,100

