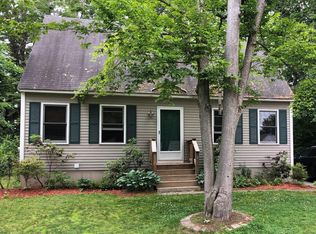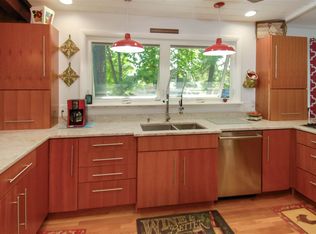Welcome Home! Charming classic expanded cape framed by lovely landscaping is perfectly sited on a quiet street in established neighborhood. You will be surprised at all of the space and versatility that this lovely home offers. Enter the fabulous flagstone breezeway that boasts function & form, kitchen w/birch cabinetry & breakfast nook, formal dining with built-ins & bay window, expansive LR w/fireplace and floor to ceiling bookcases, private first floor master suite & 2nd bedroom, recently remodeled full bath on the first floor; 2 additional bedrooms & bath on the 2nd floor with walk in attic storage. LL boasts spacious FR/rec room with more built-ins & fireplace w/woodstove, office/ exercise room, additional 3/4 bath, huge workshop area for weekend warrior, laundry/utility room with pet friendly access. Perfect blend of classic appointments including many built-ins, hardwood flrs with new pergo flooring , freshly painted rooms & contemporary touches throughout. Updated systems and well maintained & more storage than you will ever need. Private deck overlooks the spacious backyard that is fenced for pets & play and sloping access to Cocheco River frontage. This quality built home is perfect for one floor living, blended families & in-law potential. Truly a pleasure to show!
This property is off market, which means it's not currently listed for sale or rent on Zillow. This may be different from what's available on other websites or public sources.

