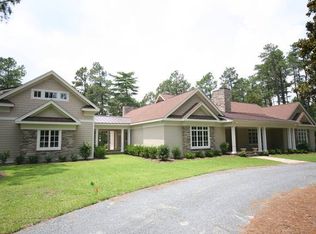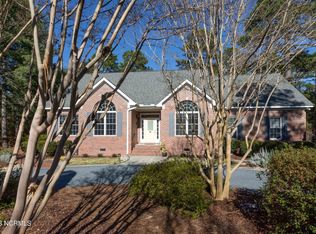Sold for $651,000
$651,000
5 Wilson Road, Pinehurst, NC 28374
2beds
2,718sqft
Single Family Residence
Built in 1986
0.75 Acres Lot
$664,400 Zestimate®
$240/sqft
$2,477 Estimated rent
Home value
$664,400
$605,000 - $731,000
$2,477/mo
Zestimate® history
Loading...
Owner options
Explore your selling options
What's special
A true Pinehurst Gem! This all brick, single level home, conveniently located in the coveted Donald Ross Area comes complete with a Transferable PCC membership!
Built by Priest and Company in 1986, this sprawling ranch checks all the boxes. Open concept design inside with tons of built-in storage and a large lot with mature landscaping and fully fenced back yard ready for fun!
While officially a 2 bedroom home, the current owners used the Carolina Room as 3rd Bedroom.
Zillow last checked: 8 hours ago
Listing updated: May 16, 2025 at 06:02am
Listed by:
Casey Barbera 910-639-4266,
Berkshire Hathaway HS Pinehurst Realty Group/PH
Bought with:
Victoria Adkins, 276981
Coldwell Banker Advantage-Southern Pines
Source: Hive MLS,MLS#: 100498792 Originating MLS: Mid Carolina Regional MLS
Originating MLS: Mid Carolina Regional MLS
Facts & features
Interior
Bedrooms & bathrooms
- Bedrooms: 2
- Bathrooms: 3
- Full bathrooms: 2
- 1/2 bathrooms: 1
Primary bedroom
- Description: 8' Ceiling
- Level: Main
- Dimensions: 13 x 17
Bedroom 2
- Description: 8' Ceiling
- Level: Main
- Dimensions: 12 x 14
Bathroom 1
- Description: Master Bath
- Level: Main
- Dimensions: 8 x 7.6
Bathroom 2
- Description: 2nd Full Bath
- Level: Main
- Dimensions: 7.5 x 10.2
Bathroom 3
- Description: Half Bath
- Level: Main
- Dimensions: 5 x 5.1
Breakfast nook
- Description: 10.7' Vaulted Ceilings!
- Level: Main
- Dimensions: 10.6 x 6.2
Dining room
- Description: Dinning Area off Living Room
- Level: Main
- Dimensions: 14 x 10
Kitchen
- Description: 8' Ceiling
- Level: Main
- Dimensions: 9.5 x 11.8
Laundry
- Level: Main
- Dimensions: 7.2 x 6.6
Living room
- Description: 12' Vaulted Ceilings!
- Level: Main
- Dimensions: 25.8 x 34.8
Sunroom
- Description: Possible 3rd Bedroom
- Level: Main
- Dimensions: 18.9 x 11.8
Heating
- Forced Air, Heat Pump, Electric
Cooling
- Central Air, Heat Pump
Appliances
- Included: Electric Cooktop, Refrigerator, Disposal, Dishwasher
- Laundry: Dryer Hookup, Washer Hookup, In Hall
Features
- Master Downstairs, Walk-in Closet(s), High Ceilings, Entrance Foyer, Mud Room, Solid Surface, Bookcases, Ceiling Fan(s), Blinds/Shades, Gas Log, Walk-In Closet(s)
- Flooring: Carpet, Tile
- Basement: None
- Attic: Scuttle
- Has fireplace: Yes
- Fireplace features: Gas Log
Interior area
- Total structure area: 2,718
- Total interior livable area: 2,718 sqft
Property
Parking
- Total spaces: 2
- Parking features: Garage Faces Side, Circular Driveway, Additional Parking, Lighted, Paved
Features
- Levels: One
- Stories: 1
- Patio & porch: Deck, Porch
- Exterior features: Irrigation System, Gas Log
- Fencing: Back Yard,Metal/Ornamental
- Waterfront features: None
Lot
- Size: 0.75 Acres
- Dimensions: 48.94 x 240.73 x 118.16 x 155.92 x 275.59
- Features: Cul-De-Sac, Level
Details
- Parcel number: 00022837
- Zoning: R30
- Special conditions: Standard
Construction
Type & style
- Home type: SingleFamily
- Property subtype: Single Family Residence
Materials
- Brick
- Foundation: Brick/Mortar, Crawl Space
- Roof: Composition,Shingle
Condition
- New construction: No
- Year built: 1986
Utilities & green energy
- Sewer: Public Sewer
- Water: Public
- Utilities for property: Sewer Available, Water Available
Green energy
- Green verification: None
Community & neighborhood
Security
- Security features: Security Lights, Smoke Detector(s)
Location
- Region: Pinehurst
- Subdivision: Unit 2
Other
Other facts
- Listing agreement: Exclusive Right To Sell
- Listing terms: Cash,Conventional,FHA,VA Loan
Price history
| Date | Event | Price |
|---|---|---|
| 5/7/2025 | Sold | $651,000+1.7%$240/sqft |
Source: | ||
| 4/8/2025 | Pending sale | $640,000$235/sqft |
Source: | ||
| 4/3/2025 | Listed for sale | $640,000+167.8%$235/sqft |
Source: | ||
| 6/27/2014 | Listing removed | $10,000$4/sqft |
Source: iHOUSEWeb Solutions, Inc #158426 Report a problem | ||
| 3/16/2014 | Listed for rent | $10,000$4/sqft |
Source: Prudential GOS RE/SP #158426 Report a problem | ||
Public tax history
| Year | Property taxes | Tax assessment |
|---|---|---|
| 2024 | $2,752 -4.2% | $525,680 |
| 2023 | $2,872 -6.2% | $525,680 +12.9% |
| 2022 | $3,062 -3.5% | $465,680 +27% |
Find assessor info on the county website
Neighborhood: 28374
Nearby schools
GreatSchools rating
- 10/10Pinehurst Elementary SchoolGrades: K-5Distance: 1.1 mi
- 6/10West Pine Middle SchoolGrades: 6-8Distance: 3.5 mi
- 5/10Pinecrest High SchoolGrades: 9-12Distance: 2.7 mi
Schools provided by the listing agent
- Elementary: Pinehurst Elementary
- Middle: West Pine Middle
- High: Pinecrest High
Source: Hive MLS. This data may not be complete. We recommend contacting the local school district to confirm school assignments for this home.
Get pre-qualified for a loan
At Zillow Home Loans, we can pre-qualify you in as little as 5 minutes with no impact to your credit score.An equal housing lender. NMLS #10287.
Sell for more on Zillow
Get a Zillow Showcase℠ listing at no additional cost and you could sell for .
$664,400
2% more+$13,288
With Zillow Showcase(estimated)$677,688

