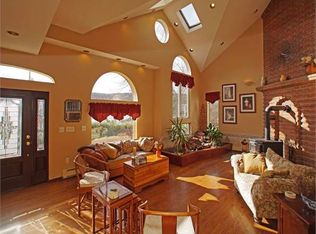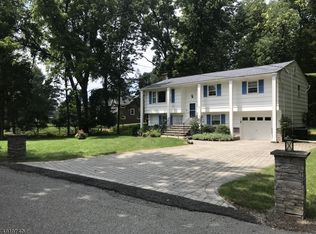Beautifully renovated home with handmade custom touches! Nothing basic about this home! So much creativity throughout! Brand new kitchen equipped with new appliances, smart lighting that automatically turns when you walk in! Hardwood floors, new smart lighting, new pergo floor on ground floor, new whole house fan installed in attic, custom barn doors in master bedroom, new toilets and new hardware. Beautifully kept yard with fire pit and built in benches, patio and deck off of dining room. Gym downstairs can be used as 4th bedroom but it is a legal 3 bedroom home! Additional pergo floor can stay. Home is ready for you to move right in! Walk to the clubhouse!
This property is off market, which means it's not currently listed for sale or rent on Zillow. This may be different from what's available on other websites or public sources.

