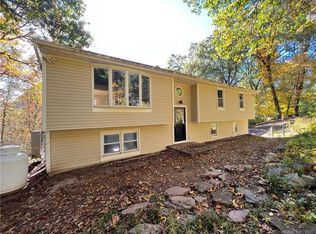Sold for $351,000
$351,000
5 Wildwood Road, Portland, CT 06480
2beds
1,927sqft
Single Family Residence
Built in 1984
1.01 Acres Lot
$414,500 Zestimate®
$182/sqft
$2,488 Estimated rent
Home value
$414,500
$394,000 - $435,000
$2,488/mo
Zestimate® history
Loading...
Owner options
Explore your selling options
What's special
Have you been looking for an affordable home that you can move right into with an open floor plan ready for family and friend gatherings and comfortable upgrades like central air, a newer upgraded kitchen, energy features like Nest thermostats, thermal windows, an easy to use pellet stove w/its' own thermostat, already wired for a generator, easy care newer Maple hardwood flooring and a low maintenance private yard with natural firepit next to the deck? Than this is the home for you! This light and bright, immaculately maintained and updated home offers a true mudroom that has access to both front and back yards; as well as directly to the 2 car garage. The room currently used as an office could be used as a nursery, hobby, or guest room. Beautiful marble countertops, an island and newer appliances are features of the kitchen and newer carpeting in the upstairs bedrooms with plenty of closet space add to the many amenities this special property affords. Close to Rte 9 and easily commutable to Hartford, Middletown and surrounding towns, this home is a must see! The private lot is located on a quiet country road, yet close to town, schools and shopping.
Zillow last checked: 8 hours ago
Listing updated: December 01, 2023 at 05:02am
Listed by:
Bev G. Magner 860-328-0755,
Berkshire Hathaway NE Prop. 860-633-3674
Bought with:
Anna Zastem Macchio, RES.0791945
William Raveis Real Estate
Source: Smart MLS,MLS#: 170605776
Facts & features
Interior
Bedrooms & bathrooms
- Bedrooms: 2
- Bathrooms: 2
- Full bathrooms: 1
- 1/2 bathrooms: 1
Primary bedroom
- Features: Skylight, Cathedral Ceiling(s), Dressing Room, Walk-In Closet(s), Wall/Wall Carpet
- Level: Upper
Bedroom
- Features: Wall/Wall Carpet
- Level: Upper
Bathroom
- Features: Half Bath, Tile Floor
- Level: Main
Bathroom
- Features: Full Bath, Tile Floor
- Level: Upper
Dining room
- Features: Combination Liv/Din Rm, French Doors, Hardwood Floor
- Level: Main
Great room
- Features: Skylight, Vaulted Ceiling(s), Combination Liv/Din Rm, Fireplace, Pellet Stove, Hardwood Floor
- Level: Main
Kitchen
- Features: Remodeled, Skylight, Dining Area, Kitchen Island, L-Shaped, Hardwood Floor
- Level: Main
Office
- Features: Skylight, Hardwood Floor
- Level: Upper
Other
- Features: High Ceilings, Bookcases, Sunken
- Level: Main
Heating
- Baseboard, Other, Oil
Cooling
- Central Air
Appliances
- Included: Oven/Range, Range Hood, Refrigerator, Dishwasher, Washer, Dryer, Water Heater
- Laundry: Lower Level, Mud Room
Features
- Open Floorplan, Smart Thermostat
- Doors: Storm Door(s), French Doors
- Windows: Thermopane Windows
- Basement: Full,Unfinished,Concrete,Hatchway Access,Storage Space
- Attic: Access Via Hatch
- Number of fireplaces: 1
- Fireplace features: Insert
Interior area
- Total structure area: 1,927
- Total interior livable area: 1,927 sqft
- Finished area above ground: 1,927
Property
Parking
- Total spaces: 2
- Parking features: Attached, Garage Door Opener, Paved
- Attached garage spaces: 2
- Has uncovered spaces: Yes
Features
- Patio & porch: Deck
- Exterior features: Breezeway, Stone Wall
Lot
- Size: 1.01 Acres
- Features: Few Trees, Landscaped
Details
- Additional structures: Shed(s)
- Parcel number: 1034382
- Zoning: RR
- Other equipment: Generator Ready
Construction
Type & style
- Home type: SingleFamily
- Architectural style: Contemporary
- Property subtype: Single Family Residence
Materials
- Clapboard, Wood Siding
- Foundation: Concrete Perimeter
- Roof: Asphalt
Condition
- New construction: No
- Year built: 1984
Utilities & green energy
- Sewer: Septic Tank
- Water: Well
Green energy
- Energy efficient items: Thermostat, Doors, Windows
Community & neighborhood
Community
- Community features: Golf, Park
Location
- Region: Portland
- Subdivision: Job's Pond
Price history
| Date | Event | Price |
|---|---|---|
| 11/27/2023 | Sold | $351,000+17%$182/sqft |
Source: | ||
| 10/29/2023 | Pending sale | $300,000$156/sqft |
Source: | ||
| 10/29/2023 | Contingent | $300,000$156/sqft |
Source: | ||
| 10/24/2023 | Listed for sale | $300,000+24.2%$156/sqft |
Source: | ||
| 4/6/2018 | Sold | $241,500-3.4%$125/sqft |
Source: | ||
Public tax history
| Year | Property taxes | Tax assessment |
|---|---|---|
| 2025 | $6,100 -12.2% | $172,810 |
| 2024 | $6,945 +23.8% | $172,810 |
| 2023 | $5,609 +0.1% | $172,810 |
Find assessor info on the county website
Neighborhood: 06480
Nearby schools
GreatSchools rating
- 9/10Gildersleeve SchoolGrades: 2-4Distance: 2.1 mi
- 7/10Portland Middle SchoolGrades: 7-8Distance: 2 mi
- 5/10Portland High SchoolGrades: 9-12Distance: 2 mi
Schools provided by the listing agent
- Middle: Portland
- High: Portland
Source: Smart MLS. This data may not be complete. We recommend contacting the local school district to confirm school assignments for this home.
Get pre-qualified for a loan
At Zillow Home Loans, we can pre-qualify you in as little as 5 minutes with no impact to your credit score.An equal housing lender. NMLS #10287.
Sell with ease on Zillow
Get a Zillow Showcase℠ listing at no additional cost and you could sell for —faster.
$414,500
2% more+$8,290
With Zillow Showcase(estimated)$422,790
