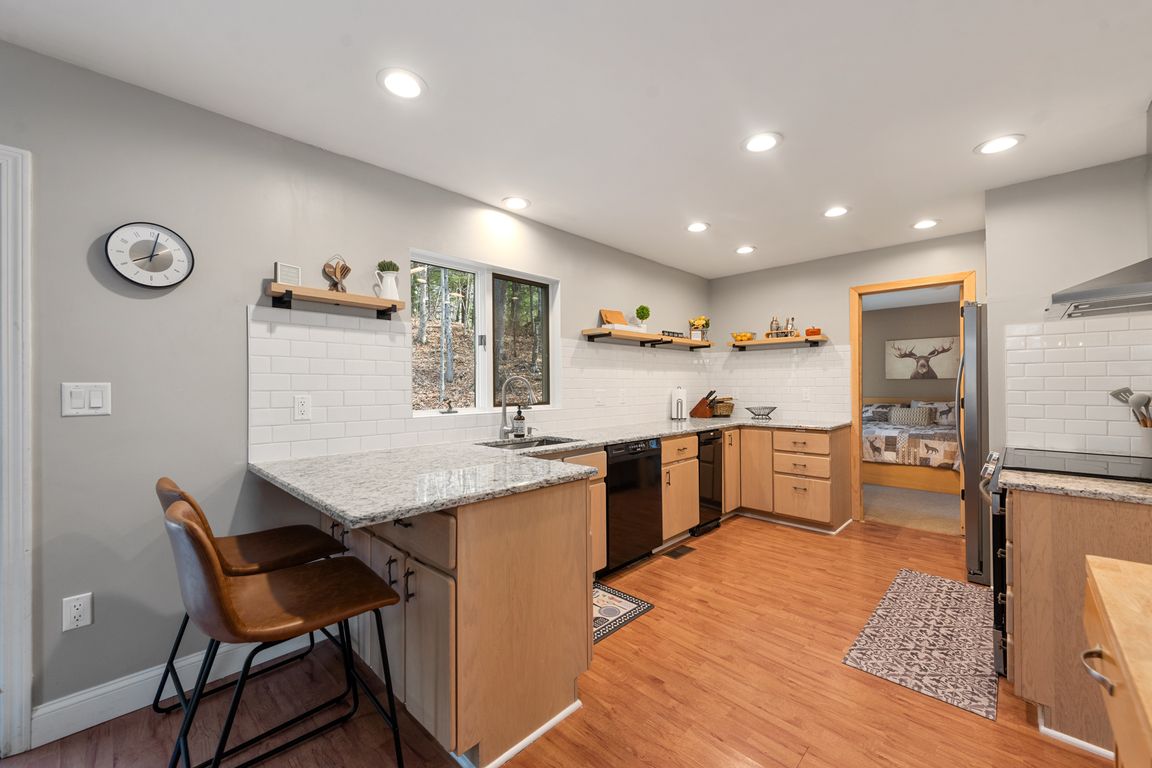
ActivePrice cut: $10K (8/15)
$689,000
5beds
2,856sqft
5 Wildwood Drive, Campton, NH 03223
5beds
2,856sqft
Single family residence
Built in 1990
1.03 Acres
3 Garage spaces
$241 price/sqft
What's special
New firepitNew floor moldingsRebuilt deckDeck cable railing systemNew dining room chandelierNew light fixturesNew handrails
*CANCELLED - Open House Saturday 9/27 CANCELLED! * Recently Renovated 5 BR, 3.5 Bathroom Contemporary home in the White Mountains! There is plenty of room with a first floor primary suite and a second floor primary suite. Located in a quiet neighborhood, the home is 2,856 square feet and it has ...
- 213 days |
- 610 |
- 23 |
Source: PrimeMLS,MLS#: 5034036
Travel times
Kitchen
Living Room
Primary Bedroom
Zillow last checked: 7 hours ago
Listing updated: September 26, 2025 at 08:02pm
Listed by:
Michael Huff,
Riverstone Realty, LLC 603-991-3167
Source: PrimeMLS,MLS#: 5034036
Facts & features
Interior
Bedrooms & bathrooms
- Bedrooms: 5
- Bathrooms: 4
- Full bathrooms: 2
- 3/4 bathrooms: 1
- 1/2 bathrooms: 1
Heating
- Oil, Hot Air
Cooling
- Central Air
Appliances
- Included: Dishwasher, Dryer, Range Hood, Refrigerator, Trash Compactor, Washer, Electric Stove
- Laundry: 1st Floor Laundry
Features
- Central Vacuum, Cathedral Ceiling(s), Ceiling Fan(s), Kitchen/Dining, Primary BR w/ BA, Walk-In Closet(s)
- Flooring: Carpet, Tile, Vinyl Plank
- Basement: Crawl Space,Interior Entry
- Has fireplace: Yes
- Fireplace features: Gas
Interior area
- Total structure area: 2,856
- Total interior livable area: 2,856 sqft
- Finished area above ground: 2,856
- Finished area below ground: 0
Property
Parking
- Total spaces: 3
- Parking features: Circular Driveway, Paved
- Garage spaces: 3
Accessibility
- Accessibility features: 1st Floor Bedroom, 1st Floor Full Bathroom, 1st Floor Hrd Surfce Flr, 1st Floor Low-Pile Carpet, 1st Floor Laundry
Features
- Levels: Two
- Stories: 2
- Exterior features: Deck
- Frontage length: Road frontage: 417
Lot
- Size: 1.03 Acres
- Features: Country Setting, Landscaped, Level, Slight, Sloped, Subdivided, Trail/Near Trail, Walking Trails, Near Paths, Near Shopping, Near Skiing, Near Snowmobile Trails, Neighborhood, Near Hospital
Details
- Parcel number: CAMPM015B002L017
- Zoning description: Residential
Construction
Type & style
- Home type: SingleFamily
- Architectural style: Contemporary
- Property subtype: Single Family Residence
Materials
- Wood Frame, Vinyl Siding
- Foundation: Slab w/ Frost Wall
- Roof: Asphalt Shingle
Condition
- New construction: No
- Year built: 1990
Utilities & green energy
- Electric: Circuit Breakers
- Sewer: 1500+ Gallon, Septic Tank
- Utilities for property: Cable, Propane
Community & HOA
Location
- Region: Campton
Financial & listing details
- Price per square foot: $241/sqft
- Tax assessed value: $310,300
- Annual tax amount: $9,972
- Date on market: 3/30/2025
- Road surface type: Paved