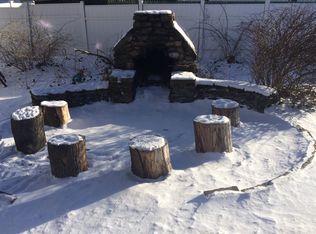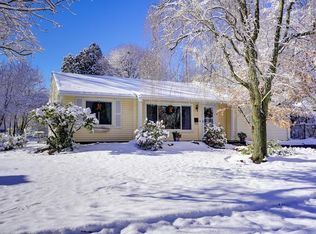Welcome home -Family home since 1957- this well loved & nicely maintained cape is ready for a new family. Motivated seller loves the quiet area & quality built sun filled 3 bedroom cape. Gorgeous hardwood floors up & down. Spacious & comfortable fireplaced livingroom- open floorplan to formal dining room with custom built in china closet / lg. picture window overlooking picturesque back yard. Beautifully updated cabinets & plenty of counterspace can be found in this eat -in kitchen. A 1st floor bedroom/or office completes the 1st floor. A full rear shed dormer & front"A" dormers make the 2nd floor bedrooms spacious ,loaded with storage,cubbies * & large walk-in closets. The HW floors are in very good condition. In addition the house has many exceptional updates including a recent boiler/ Wall mounted A./C units w/ heat pump. Updated electric, new plumbing, windows & more. Large 2 car garage-new doors& loaded with attic storage. This one is a beauty that you will want for your home
This property is off market, which means it's not currently listed for sale or rent on Zillow. This may be different from what's available on other websites or public sources.

