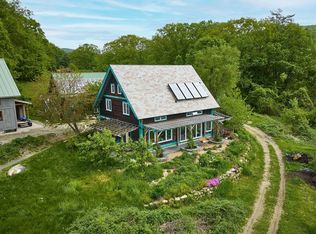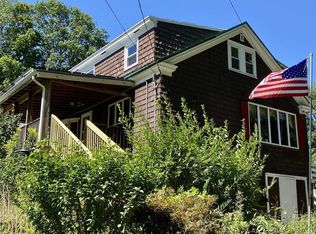Sold for $340,000 on 08/26/25
$340,000
5 Wilde Rd, Shelburne Falls, MA 01370
3beds
1,853sqft
Single Family Residence
Built in 1930
1 Acres Lot
$-- Zestimate®
$183/sqft
$-- Estimated rent
Home value
Not available
Estimated sales range
Not available
Not available
Zestimate® history
Loading...
Owner options
Explore your selling options
What's special
OFFER DEADLINE Wednesday 7/23 4pm. Perched on a hill is a homestead on an acre of land. Lush with plum, apple,pear & peach trees, raspberry, strawberry & blueberry bushes, garlic and asparagus beds, this 1800+sq ft Cape is easy to love. The solar panels help to offset the heating/cooling costs from the 4 mini-splits. In the winter, the new wood stove and chimney, along with the south facing sun room, keeps this home cozy and warm. The newer country kitchen has granite counters, subway tile, and updated cabinetry with a tiled floor. A breakfast bar makes entertaining easy, while the expansive dining room window frames views of the Water Tower. A deck off of the dining room has easy access to the cord wood. The living room offers high ceilings and the wood stove is a great addition in the office space, with the first floor bathroom nearby. Upstairs are 3 modest bedrooms and a half bath. Enjoy the peaceful pollinator yard from the covered, south facing porch.
Zillow last checked: 8 hours ago
Listing updated: August 26, 2025 at 06:31am
Listed by:
Christina Postera 413-219-2347,
Brick & Mortar 413-259-8888
Bought with:
Wanda Mooney
Coldwell Banker Community REALTORS®
Source: MLS PIN,MLS#: 73405010
Facts & features
Interior
Bedrooms & bathrooms
- Bedrooms: 3
- Bathrooms: 2
- Full bathrooms: 1
- 1/2 bathrooms: 1
Primary bedroom
- Features: Flooring - Wall to Wall Carpet
- Level: Second
Bedroom 2
- Features: Closet, Flooring - Wall to Wall Carpet
- Level: Second
Bedroom 3
- Features: Closet, Flooring - Wall to Wall Carpet
- Level: Second
Primary bathroom
- Features: No
Bathroom 2
- Features: Bathroom - Half
Dining room
- Features: Flooring - Wood, Window(s) - Picture
- Level: First
Kitchen
- Features: Flooring - Stone/Ceramic Tile, Countertops - Stone/Granite/Solid, Breakfast Bar / Nook, Cabinets - Upgraded, Recessed Lighting, Lighting - Pendant
- Level: First
Living room
- Features: Cathedral Ceiling(s), Ceiling Fan(s), Flooring - Wall to Wall Carpet, Chair Rail
- Level: First
Office
- Features: Flooring - Wall to Wall Carpet
- Level: First
Heating
- Wood, Wood Stove, Ductless
Cooling
- Ductless
Appliances
- Laundry: In Basement, Electric Dryer Hookup
Features
- Sun Room, Office
- Flooring: Wood, Tile, Carpet, Flooring - Stone/Ceramic Tile, Flooring - Wall to Wall Carpet
- Windows: Insulated Windows, Screens
- Basement: Full,Walk-Out Access,Interior Entry,Concrete,Unfinished
- Has fireplace: No
Interior area
- Total structure area: 1,853
- Total interior livable area: 1,853 sqft
- Finished area above ground: 1,853
Property
Parking
- Total spaces: 4
- Parking features: Attached, Under, Paved Drive, Off Street, Paved
- Has attached garage: Yes
- Uncovered spaces: 4
Accessibility
- Accessibility features: No
Features
- Patio & porch: Deck, Covered
- Exterior features: Deck, Covered Patio/Deck, Rain Gutters, Storage, Screens, Fruit Trees, Garden
- Has view: Yes
- View description: Scenic View(s)
Lot
- Size: 1 Acres
- Features: Cleared, Level, Sloped
Details
- Parcel number: M:033 B:0000 L:27,3083237
- Zoning: R
Construction
Type & style
- Home type: SingleFamily
- Architectural style: Cape
- Property subtype: Single Family Residence
Materials
- Frame
- Foundation: Block
- Roof: Shingle,Rubber,Metal
Condition
- Year built: 1930
Utilities & green energy
- Electric: 200+ Amp Service
- Sewer: Public Sewer
- Water: Public
- Utilities for property: for Electric Range, for Electric Dryer, Icemaker Connection
Community & neighborhood
Community
- Community features: Shopping, Walk/Jog Trails, Laundromat, Conservation Area, Highway Access, House of Worship, Public School
Location
- Region: Shelburne Falls
Other
Other facts
- Listing terms: Seller W/Participate
- Road surface type: Paved
Price history
| Date | Event | Price |
|---|---|---|
| 8/26/2025 | Sold | $340,000+3.3%$183/sqft |
Source: MLS PIN #73405010 | ||
| 7/24/2025 | Contingent | $329,000$178/sqft |
Source: MLS PIN #73405010 | ||
| 7/16/2025 | Listed for sale | $329,000$178/sqft |
Source: MLS PIN #73405010 | ||
Public tax history
Tax history is unavailable.
Neighborhood: Shelburne Falls
Nearby schools
GreatSchools rating
- 5/10Buckland-Shelburne RegionalGrades: PK-6Distance: 0.3 mi
- 4/10Mohawk Trail Regional High SchoolGrades: 7-12Distance: 0.8 mi
Schools provided by the listing agent
- Elementary: Bse
- Middle: Mohawk
- High: Mohawk
Source: MLS PIN. This data may not be complete. We recommend contacting the local school district to confirm school assignments for this home.

Get pre-qualified for a loan
At Zillow Home Loans, we can pre-qualify you in as little as 5 minutes with no impact to your credit score.An equal housing lender. NMLS #10287.

