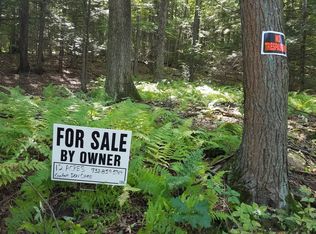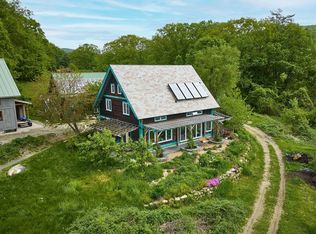Rarely do you find a home in the Village of Shelburne Falls that is located within walking distance to downtown that comes with an acre of land! The yard is perfect for gardening and outside entertaining. It has blueberry and raspberry bushes, apple, pear, plum and peach trees, asparagus bed and plenty of space to grow your own veggies! It is surrounded by lovely flower gardens and there is a picturesque view from the upper lawn area. If you love to cook wait until you see the updated kitchen. It has lots of cabinets, beautiful granite countertops, breakfast bar and a large dining area. There is a spacious living room with wood stove and the bonus is the sunroom with access to the wonderful side porch! In addition there are 3 bedrooms, 1 1/2 baths, office area, and the walk out basement is perfect for a workshop or storage. You also have solar panels to help keep your electrical costs affordable. This charming home is ready for immediate occupancy. Come take a look!
This property is off market, which means it's not currently listed for sale or rent on Zillow. This may be different from what's available on other websites or public sources.


