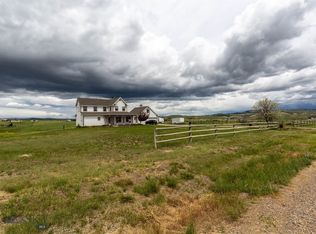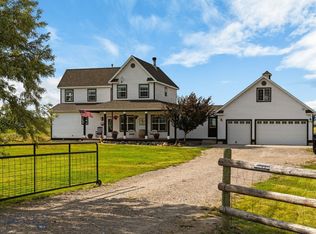Montana Rustic Home, custom built with amazing views of several mountain ranges. Open living areas. Countertops cut from 130 year old tree. Cabinets made from 100 year old barn. All blue pine came from Montana, siding too! Oversized 2 car garage for toys and vehicles. Well provides 50 gallons per minute with constant pressure. Woodstove for more efficient heating source. Bring your animals - cows, horses, chickens allowed. Sun room is perfect for a greenhouse.
This property is off market, which means it's not currently listed for sale or rent on Zillow. This may be different from what's available on other websites or public sources.


