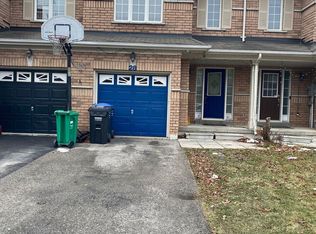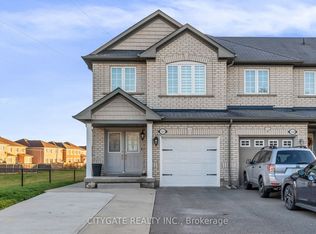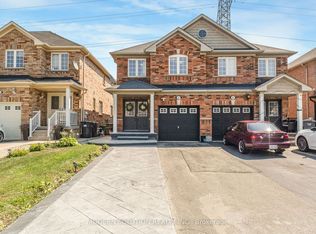Sold for $800,000 on 09/24/25
C$800,000
5 Wicklow Rd, Brampton, ON L6X 0J7
3beds
1,264sqft
Single Family Residence, Residential
Built in 2009
2,552 Square Feet Lot
$-- Zestimate®
C$633/sqft
$-- Estimated rent
Home value
Not available
Estimated sales range
Not available
Not available
Loading...
Owner options
Explore your selling options
What's special
Move-in ready 3 + 1 bedroom, brick semi-detached home in a family-friendly neighbourhood in Brampton with an attached garage. The basement has a 3 pc washroom, the main floor has a 2 pc powder room, and the second floor has one 4 pc washroom and an ensuite in the primary bedroom. The finished basement includes a room that can be used as a bedroom or family room. Walk out from the dining room to a deck with a fully fenced-in backyard. Close to Catholic and Public schools, shopping, transit and parks.
Zillow last checked: 8 hours ago
Listing updated: September 23, 2025 at 09:20pm
Listed by:
Lydia Robertson, Salesperson,
CENTURY 21 MILLENNIUM INC,
Taeko Yamanouchi, Salesperson,
CENTURY 21 MILLENNIUM INC
Source: ITSO,MLS®#: 40748927Originating MLS®#: Cornerstone Association of REALTORS®
Facts & features
Interior
Bedrooms & bathrooms
- Bedrooms: 3
- Bathrooms: 4
- Full bathrooms: 3
- 1/2 bathrooms: 1
- Main level bathrooms: 1
Other
- Features: 4-Piece
- Level: Second
Bedroom
- Level: Second
Bedroom
- Level: Second
Bathroom
- Features: 2-Piece
- Level: Main
Bathroom
- Features: 4-Piece
- Level: Second
Bathroom
- Features: 4-Piece
- Level: Second
Bathroom
- Features: 3-Piece
- Level: Basement
Bonus room
- Level: Basement
Dining room
- Level: Main
Kitchen
- Level: Main
Living room
- Level: Main
Heating
- Forced Air, Natural Gas
Cooling
- Central Air
Appliances
- Included: Dishwasher, Dryer, Range Hood, Refrigerator, Stove, Washer
- Laundry: In Basement
Features
- None
- Basement: Full,Finished
- Has fireplace: No
Interior area
- Total structure area: 1,905
- Total interior livable area: 1,264 sqft
- Finished area above ground: 1,264
- Finished area below ground: 641
Property
Parking
- Total spaces: 3
- Parking features: Attached Garage, Private Drive Single Wide
- Attached garage spaces: 1
- Uncovered spaces: 2
Features
- Patio & porch: Deck
- Frontage type: West
- Frontage length: 22.00
Lot
- Size: 2,552 sqft
- Dimensions: 22 x 116
- Features: Urban, Major Highway, Public Transit, Schools
- Topography: Dry,Flat
Details
- Parcel number: 140943852
- Zoning: R1
Construction
Type & style
- Home type: SingleFamily
- Architectural style: Two Story
- Property subtype: Single Family Residence, Residential
- Attached to another structure: Yes
Materials
- Brick
- Foundation: Concrete Perimeter
- Roof: Asphalt Shing
Condition
- 16-30 Years
- New construction: No
- Year built: 2009
Utilities & green energy
- Sewer: Sewer (Municipal)
- Water: Municipal
Community & neighborhood
Location
- Region: Brampton
Price history
| Date | Event | Price |
|---|---|---|
| 9/24/2025 | Sold | C$800,000C$633/sqft |
Source: ITSO #40748927 | ||
Public tax history
Tax history is unavailable.
Neighborhood: Credit Valley
Nearby schools
GreatSchools rating
No schools nearby
We couldn't find any schools near this home.


