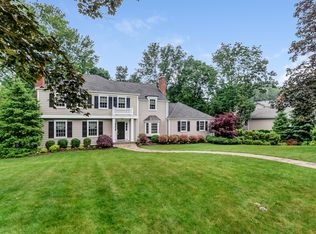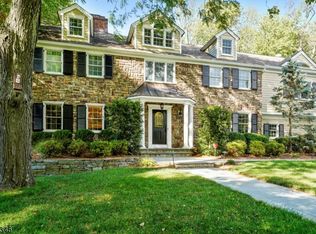
Closed
$2,375,000
5 Wickham Way, Chatham Twp., NJ 07928
5beds
5baths
--sqft
Single Family Residence
Built in 1971
0.45 Acres Lot
$2,423,200 Zestimate®
$--/sqft
$7,547 Estimated rent
Home value
$2,423,200
$2.25M - $2.59M
$7,547/mo
Zestimate® history
Loading...
Owner options
Explore your selling options
What's special
Zillow last checked: December 18, 2025 at 11:15pm
Listing updated: September 25, 2025 at 08:40am
Listed by:
Deborah Lupton 908-273-8808,
Prominent Properties Sir
Bought with:
Disheng Huang
Ai Love Home Realty
Source: GSMLS,MLS#: 3968448
Facts & features
Price history
| Date | Event | Price |
|---|---|---|
| 9/25/2025 | Sold | $2,375,000 |
Source: | ||
| 6/20/2025 | Pending sale | $2,375,000 |
Source: | ||
| 6/10/2025 | Listed for sale | $2,375,000+33.5% |
Source: | ||
| 8/30/2010 | Sold | $1,779,000+128.1% |
Source: Public Record | ||
| 2/8/2000 | Sold | $780,000+50% |
Source: Public Record | ||
Public tax history
| Year | Property taxes | Tax assessment |
|---|---|---|
| 2025 | $30,806 | $1,548,800 |
| 2024 | $30,806 +1.7% | $1,548,800 |
| 2023 | $30,295 +0.5% | $1,548,800 |
Find assessor info on the county website
Neighborhood: 07928
Nearby schools
GreatSchools rating
- 10/10Southern Boulvard SchoolGrades: PK-3Distance: 0.6 mi
- 6/10Chatham Middle SchoolGrades: 6-8Distance: 2.1 mi
- 7/10Chatham High SchoolGrades: 9-12Distance: 0.9 mi
Get a cash offer in 3 minutes
Find out how much your home could sell for in as little as 3 minutes with a no-obligation cash offer.
Estimated market value
$2,423,200
Get a cash offer in 3 minutes
Find out how much your home could sell for in as little as 3 minutes with a no-obligation cash offer.
Estimated market value
$2,423,200
