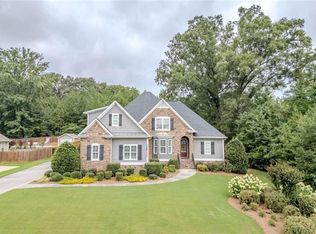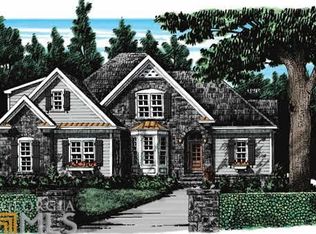Closed
$535,000
5 Whitetail Ridge Rd NW, Rome, GA 30165
4beds
2,567sqft
Single Family Residence
Built in 2017
0.43 Acres Lot
$-- Zestimate®
$208/sqft
$3,212 Estimated rent
Home value
Not available
Estimated sales range
Not available
$3,212/mo
Zestimate® history
Loading...
Owner options
Explore your selling options
What's special
Do not miss out on this beautiful pool home in Battle Farm Subdivision!! This 4-bedroom 4 bath home is on a cul-de-sac street & is not only stunning but loaded with smart features. The foyer opens to an office, dining room, great room with vaulted ceilings and a spacious eat in kitchen with an oversized island. There are hardwoods throughout main living areas, an updated kitchen which opens to a deck overlooking the professionally landscaped yard/pool/out building. The master suite, on main, is oversized with 2 other bedrooms on the main that share a jack & jill bath. Upstairs you will find a large fourth bedroom, currently a sewing room/craft room, a full bath & small loft area. The laundry room is located right off kitchen & doubles as a mud room off garage. This home features great extras like a Generac Generator that will run zoned areas of the house!
Zillow last checked: 8 hours ago
Listing updated: August 19, 2024 at 08:53am
Listed by:
Mahria Heller 404-731-5748,
Coldwell Banker Realty
Bought with:
M.J. Chisholm, 343949
Hardy Realty & Development Company
Source: GAMLS,MLS#: 10142609
Facts & features
Interior
Bedrooms & bathrooms
- Bedrooms: 4
- Bathrooms: 4
- Full bathrooms: 4
- Main level bathrooms: 3
- Main level bedrooms: 3
Dining room
- Features: Seats 12+
Kitchen
- Features: Breakfast Room, Kitchen Island, Pantry, Solid Surface Counters
Heating
- Natural Gas
Cooling
- Ceiling Fan(s), Central Air
Appliances
- Included: Gas Water Heater, Dishwasher, Disposal, Microwave, Other, Refrigerator, Trash Compactor
- Laundry: Other
Features
- Bookcases, Double Vanity, Other, Rear Stairs, Master On Main Level, Roommate Plan, Split Bedroom Plan
- Flooring: Hardwood, Carpet
- Windows: Double Pane Windows
- Basement: None
- Number of fireplaces: 1
- Fireplace features: Living Room
- Common walls with other units/homes: No Common Walls
Interior area
- Total structure area: 2,567
- Total interior livable area: 2,567 sqft
- Finished area above ground: 2,567
- Finished area below ground: 0
Property
Parking
- Total spaces: 2
- Parking features: Attached, Garage, Side/Rear Entrance
- Has attached garage: Yes
Features
- Levels: Two
- Stories: 2
- Patio & porch: Deck
- Exterior features: Other
- Has private pool: Yes
- Pool features: In Ground, Salt Water
- Fencing: Fenced,Back Yard,Privacy
- Body of water: None
Lot
- Size: 0.43 Acres
- Features: Cul-De-Sac, Level, Private
Details
- Additional structures: Outbuilding, Workshop, Garage(s), Other, Shed(s)
- Parcel number: I10 207
Construction
Type & style
- Home type: SingleFamily
- Architectural style: Craftsman
- Property subtype: Single Family Residence
Materials
- Concrete
- Foundation: Slab
- Roof: Composition
Condition
- Resale
- New construction: No
- Year built: 2017
Utilities & green energy
- Electric: Generator
- Sewer: Public Sewer
- Water: Public
- Utilities for property: Cable Available, Electricity Available, High Speed Internet, Natural Gas Available, Phone Available, Sewer Available, Water Available
Community & neighborhood
Security
- Security features: Carbon Monoxide Detector(s), Smoke Detector(s)
Community
- Community features: None
Location
- Region: Rome
- Subdivision: None
HOA & financial
HOA
- Has HOA: No
- Services included: Other
Other
Other facts
- Listing agreement: Exclusive Right To Sell
- Listing terms: Cash,Conventional,FHA,VA Loan,Other
Price history
| Date | Event | Price |
|---|---|---|
| 4/6/2023 | Sold | $535,000-2.7%$208/sqft |
Source: | ||
| 4/3/2023 | Pending sale | $549,995$214/sqft |
Source: | ||
| 3/24/2023 | Listed for sale | $549,995$214/sqft |
Source: | ||
Public tax history
| Year | Property taxes | Tax assessment |
|---|---|---|
| 2018 | $264 | $7,000 -38.6% |
| 2017 | $264 -33.6% | $11,400 +43.2% |
| 2016 | $397 +184.1% | $7,960 |
Find assessor info on the county website
Neighborhood: 30165
Nearby schools
GreatSchools rating
- NAArmuchee Elementary SchoolGrades: PK-2Distance: 1 mi
- 9/10Armuchee High SchoolGrades: 7-12Distance: 1 mi
- NAGlenwood Primary SchoolGrades: PK-2Distance: 3 mi
Schools provided by the listing agent
- Elementary: Armuchee
- Middle: Armuchee
- High: Armuchee
Source: GAMLS. This data may not be complete. We recommend contacting the local school district to confirm school assignments for this home.
Get pre-qualified for a loan
At Zillow Home Loans, we can pre-qualify you in as little as 5 minutes with no impact to your credit score.An equal housing lender. NMLS #10287.

