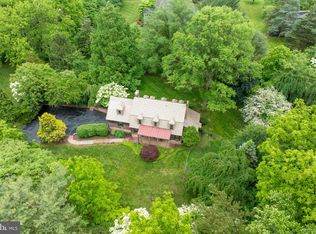Sold for $625,000
$625,000
5 White Oak Rd, Landenberg, PA 19350
4beds
3,150sqft
Single Family Residence
Built in 1976
1 Acres Lot
$654,500 Zestimate®
$198/sqft
$3,989 Estimated rent
Home value
$654,500
$609,000 - $700,000
$3,989/mo
Zestimate® history
Loading...
Owner options
Explore your selling options
What's special
Welcome to 5 White Oak Road! Located in the heart of beautiful Landenberg! This contemporary home is a rare find, it has been well maintained and updated by the current owners. As soon as you enter the home you will be in awe of the openness and unique floorplan. The 3-sided gas fireplace is the focal point of the main living area. The floors are a custom walnut bought from a local hardwood company. There is plenty of natural light that flows through the many windows and glass doors. Main area also features exposed beams, a floor to ceiling built in bar and a massive built-in to display books and novelties. The white cabinets in the kitchen just add to the open feel of this house. The primary bedroom offers a vaulted ceiling, full bath, newer carpet and a sliding door to the deck. The three other bedrooms offer access to full bathroom and have walk in closets. The walk out downstairs is finished with a gathering room with built ins, 2 large bedrooms (or office), full bath, and pellet stove. Home sits on a beautiful park like 1 acre lot. Convenient to Delaware, and all your commuting.
Zillow last checked: 8 hours ago
Listing updated: October 11, 2024 at 05:28am
Listed by:
Michelle Mendenhall 610-842-4967,
Beiler-Campbell Realtors-Avondale
Bought with:
Ray Dudkewitz, RS279086
Patterson-Schwartz-Newark
Source: Bright MLS,MLS#: PACT2072950
Facts & features
Interior
Bedrooms & bathrooms
- Bedrooms: 4
- Bathrooms: 4
- Full bathrooms: 3
- 1/2 bathrooms: 1
- Main level bathrooms: 3
- Main level bedrooms: 3
Basement
- Area: 900
Heating
- Forced Air, Oil
Cooling
- Central Air, Electric
Appliances
- Included: Electric Water Heater
- Laundry: Main Level
Features
- Primary Bath(s), Ceiling Fan(s), Exposed Beams, Bar, Bathroom - Stall Shower, Eat-in Kitchen
- Windows: Skylight(s), Stain/Lead Glass
- Basement: Full,Finished
- Number of fireplaces: 1
- Fireplace features: Wood Burning Stove
Interior area
- Total structure area: 3,150
- Total interior livable area: 3,150 sqft
- Finished area above ground: 2,250
- Finished area below ground: 900
Property
Parking
- Total spaces: 4
- Parking features: Basement, Attached, Driveway
- Attached garage spaces: 2
- Uncovered spaces: 2
Accessibility
- Accessibility features: None
Features
- Levels: One
- Stories: 1
- Patio & porch: Deck, Patio
- Exterior features: Satellite Dish
- Pool features: None
- Has spa: Yes
- Spa features: Bath, Hot Tub
Lot
- Size: 1 Acres
Details
- Additional structures: Above Grade, Below Grade
- Parcel number: 7306 0012.0500
- Zoning: RA
- Special conditions: Standard
Construction
Type & style
- Home type: SingleFamily
- Architectural style: Contemporary
- Property subtype: Single Family Residence
Materials
- Stick Built, Wood Siding
- Foundation: Permanent
- Roof: Shingle
Condition
- New construction: No
- Year built: 1976
Utilities & green energy
- Electric: Underground, 200+ Amp Service
- Sewer: Other
- Water: Well
- Utilities for property: Electricity Available, Phone Available, Cable Available
Community & neighborhood
Location
- Region: Landenberg
- Subdivision: Lansdowne Farms
- Municipality: LONDON BRITAIN TWP
Other
Other facts
- Listing agreement: Exclusive Right To Sell
- Listing terms: Conventional,Cash
- Ownership: Fee Simple
- Road surface type: Paved
Price history
| Date | Event | Price |
|---|---|---|
| 10/11/2024 | Sold | $625,000$198/sqft |
Source: | ||
| 9/26/2024 | Pending sale | $625,000$198/sqft |
Source: | ||
| 9/10/2024 | Contingent | $625,000$198/sqft |
Source: | ||
| 9/3/2024 | Listed for sale | $625,000+57.3%$198/sqft |
Source: | ||
| 8/22/2008 | Sold | $397,252-11.7%$126/sqft |
Source: Public Record Report a problem | ||
Public tax history
| Year | Property taxes | Tax assessment |
|---|---|---|
| 2025 | $9,042 +2% | $195,660 |
| 2024 | $8,864 +0.1% | $195,660 |
| 2023 | $8,857 +2.9% | $195,660 |
Find assessor info on the county website
Neighborhood: 19350
Nearby schools
GreatSchools rating
- 8/10Avon Grove Intermediate SchoolGrades: 3-6Distance: 6.8 mi
- 7/10Fred S Engle Middle SchoolGrades: 7-8Distance: 5.6 mi
- 9/10Avon Grove High SchoolGrades: 9-12Distance: 7.2 mi
Schools provided by the listing agent
- High: Avon Grove
- District: Avon Grove
Source: Bright MLS. This data may not be complete. We recommend contacting the local school district to confirm school assignments for this home.

Get pre-qualified for a loan
At Zillow Home Loans, we can pre-qualify you in as little as 5 minutes with no impact to your credit score.An equal housing lender. NMLS #10287.
