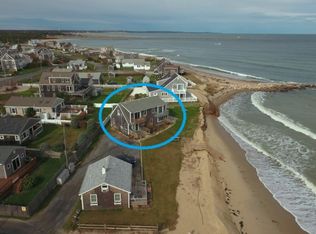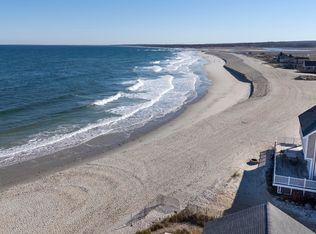Your Cape Cod Vacation Destination! Waterfront on Cape Cod Bay ~ panoramic views ~ steps to saltwater beach ~ short walk to Cape Cod Canal Bike Path, Marina, Sandwich Boardwalk, restaurants, shopping. It's all here ~ with easy access to Boston & Providence. This two bedroom is year round, RECENTLY RENOVATED ADORABLE! Free standing Cottage ~ one of three units at White Cap Path Condominums. Good rental history. Sold furnished.
This property is off market, which means it's not currently listed for sale or rent on Zillow. This may be different from what's available on other websites or public sources.

