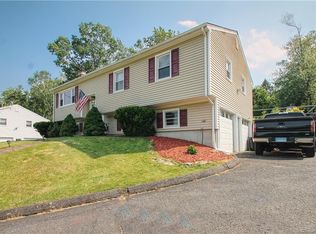Sold for $385,000 on 08/22/23
$385,000
5 White Birch Lane, Beacon Falls, CT 06403
3beds
1,640sqft
Single Family Residence
Built in 1971
0.37 Acres Lot
$430,800 Zestimate®
$235/sqft
$2,865 Estimated rent
Home value
$430,800
$409,000 - $452,000
$2,865/mo
Zestimate® history
Loading...
Owner options
Explore your selling options
What's special
Introducing a truly spacious home, well planned layout, on a cul de sac, loved and adored by the the same owners from the time it was built! Updates have been done including a the great room addition, bathrooms, and even kitchen! Come in and enjoy the grand entry with high ceilings and space to move up or downstairs with ease. When heading upstairs, The open floor plan will bring all your ideas to life! Entertaining here would be an absolute delight, with the spacious living room, leading you in the dining room and updated kitchen, all the way into the great room, with sliders out to the deck and back yard. Also on the main level are three bedrooms, with an updated full bath offering vanity with granite countertop, gorgeous tile work, even a closet for added linen and bath needs. The lower level offers a finished living space with built ins and closet. This would be perfect for a home office, playroom, bedroom, home gym, or guest room. There is a full bathroom on this level as well, with shower, utility closet and laundry inside. There is also an additional room found within this bathroom for the hobbyist or just added storage! The two car garage is enormous, and is generator ready. Roof and Leafguard gutter system done by DiGiorgi. The yard is professionally landscaped, with stunning stone wall and stair details, storage shed, and beautiful plants, flowers and trees. Seconds from Regional High School and Highway. Love where you live here on White Birch Lane!
Zillow last checked: 8 hours ago
Listing updated: August 22, 2023 at 02:11pm
Listed by:
Lauren Hill 203-927-3411,
Mark Tavares Realty, LLC 203-720-7172
Bought with:
Yasmina Delacruz, RES.0802521
Keller Williams Realty Prtnrs.
Source: Smart MLS,MLS#: 170573610
Facts & features
Interior
Bedrooms & bathrooms
- Bedrooms: 3
- Bathrooms: 2
- Full bathrooms: 2
Primary bedroom
- Features: Hardwood Floor
- Level: Main
Bedroom
- Features: Hardwood Floor
- Level: Main
Bedroom
- Features: Hardwood Floor
- Level: Main
Bathroom
- Features: Full Bath, Granite Counters, Remodeled, Tile Floor, Tub w/Shower
- Level: Main
Bathroom
- Features: Full Bath, Laundry Hookup, Remodeled, Stall Shower, Tile Floor
- Level: Lower
Den
- Features: Built-in Features, Wall/Wall Carpet
- Level: Lower
Great room
- Features: High Ceilings, Balcony/Deck, Bay/Bow Window, Hardwood Floor, Sliders
- Level: Main
Kitchen
- Features: Breakfast Bar, Granite Counters, Hardwood Floor, Remodeled
- Level: Upper
Living room
- Features: Combination Liv/Din Rm, Hardwood Floor
- Level: Main
Heating
- Forced Air, Oil
Cooling
- Central Air
Appliances
- Included: Electric Cooktop, Oven, Microwave, Refrigerator, Ice Maker, Dishwasher, Washer, Dryer, Electric Water Heater
- Laundry: Lower Level
Features
- Open Floorplan
- Basement: Full,Interior Entry,Garage Access,Liveable Space
- Attic: Access Via Hatch
- Has fireplace: No
Interior area
- Total structure area: 1,640
- Total interior livable area: 1,640 sqft
- Finished area above ground: 1,640
Property
Parking
- Total spaces: 2
- Parking features: Attached, Private, Paved
- Attached garage spaces: 2
- Has uncovered spaces: Yes
Features
- Patio & porch: Deck
- Exterior features: Stone Wall
Lot
- Size: 0.37 Acres
- Features: Cul-De-Sac
Details
- Additional structures: Shed(s)
- Parcel number: 1973807
- Zoning: R-1
- Other equipment: Generator
Construction
Type & style
- Home type: SingleFamily
- Architectural style: Ranch
- Property subtype: Single Family Residence
Materials
- Vinyl Siding
- Foundation: Concrete Perimeter, Raised
- Roof: Asphalt
Condition
- New construction: No
- Year built: 1971
Utilities & green energy
- Sewer: Public Sewer
- Water: Well
Community & neighborhood
Community
- Community features: Basketball Court, Library, Park, Public Rec Facilities
Location
- Region: Beacon Falls
Price history
| Date | Event | Price |
|---|---|---|
| 8/22/2023 | Sold | $385,000-0.3%$235/sqft |
Source: | ||
| 8/4/2023 | Pending sale | $385,999$235/sqft |
Source: | ||
| 6/1/2023 | Listed for sale | $385,999$235/sqft |
Source: | ||
Public tax history
| Year | Property taxes | Tax assessment |
|---|---|---|
| 2025 | $5,601 +2.1% | $183,870 |
| 2024 | $5,485 +1% | $183,870 |
| 2023 | $5,432 +4.4% | $183,870 |
Find assessor info on the county website
Neighborhood: 06403
Nearby schools
GreatSchools rating
- 8/10Laurel Ledge SchoolGrades: PK-5Distance: 1.8 mi
- 6/10Long River Middle SchoolGrades: 6-8Distance: 7.7 mi
- 7/10Woodland Regional High SchoolGrades: 9-12Distance: 0.2 mi
Schools provided by the listing agent
- Elementary: Laurel Ledge
- Middle: Long River
- High: Woodland Regional
Source: Smart MLS. This data may not be complete. We recommend contacting the local school district to confirm school assignments for this home.

Get pre-qualified for a loan
At Zillow Home Loans, we can pre-qualify you in as little as 5 minutes with no impact to your credit score.An equal housing lender. NMLS #10287.
Sell for more on Zillow
Get a free Zillow Showcase℠ listing and you could sell for .
$430,800
2% more+ $8,616
With Zillow Showcase(estimated)
$439,416