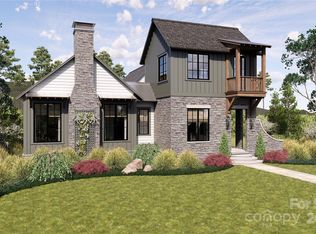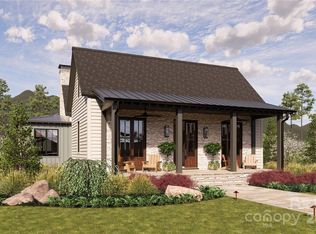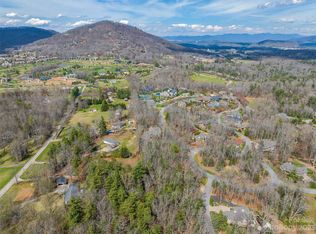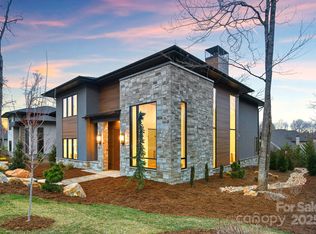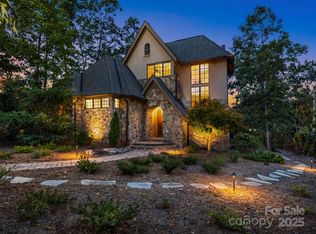Located conveniently in Cove Park at Walnut Cove, this easy-flow open floor plan home, crafted by Cliffs Builders, offers a unique blend of indoor and outdoor luxury living. Just minutes away from Walnut Cove’s exquisite amenities via nature walking trails, this home accentuates the true meaning of living. The premier location of Cove Park allows access to picturesque walking trails, exclusive state-of-the-art wellness center, and a short drive to Club Village, the heart of Walnut Cove. This spacious, open-concept home with stunning gambrel ceilings features five bedrooms, five bathrooms, and boasts 3,703 square feet of generous open-air living space. Outdoor living includes an additional 1,344 square feet of outdoor living space including a private courtyard within ground hot tub, perfect for entertaining guests in style. A Club Membership is available to purchase, giving you access to all seven communities.
Under contract-no show
$2,475,000
5 Whispering Bells Ct, Arden, NC 28704
5beds
3,703sqft
Est.:
Single Family Residence
Built in 2025
0.27 Acres Lot
$2,352,000 Zestimate®
$668/sqft
$361/mo HOA
What's special
Ground hot tubPrivate courtyardStunning gambrel ceilingsOpen floor planSpacious open-concept homeGenerous open-air living spaceOutdoor living space
- 325 days |
- 49 |
- 2 |
Zillow last checked: 8 hours ago
Listing updated: October 10, 2025 at 10:07am
Listing Provided by:
Frank Nix fnix@cliffsliving.com,
The Cliffs
Source: Canopy MLS as distributed by MLS GRID,MLS#: 4216138
Facts & features
Interior
Bedrooms & bathrooms
- Bedrooms: 5
- Bathrooms: 6
- Full bathrooms: 5
- 1/2 bathrooms: 1
- Main level bedrooms: 2
Primary bedroom
- Level: Main
Bedroom s
- Level: Main
Bedroom s
- Level: Upper
Bedroom s
- Level: Upper
Bathroom half
- Level: Main
Bathroom full
- Level: Upper
Bathroom full
- Level: Upper
Bathroom full
- Level: Upper
Other
- Level: Upper
Bonus room
- Level: Upper
Family room
- Level: Main
Kitchen
- Level: Main
Laundry
- Level: Main
Other
- Level: Main
Other
- Level: Main
Heating
- None
Cooling
- Central Air
Appliances
- Included: Bar Fridge, Dishwasher, Dryer, Exhaust Hood, Freezer, Microwave, Refrigerator, Washer, Washer/Dryer, Wine Refrigerator
- Laundry: Laundry Room, Main Level
Features
- Basement: Other
- Fireplace features: Family Room, Outside, Porch
Interior area
- Total structure area: 3,703
- Total interior livable area: 3,703 sqft
- Finished area above ground: 3,703
- Finished area below ground: 0
Video & virtual tour
Property
Parking
- Total spaces: 2
- Parking features: Attached Garage, Shared Driveway, Garage on Main Level
- Attached garage spaces: 2
- Has uncovered spaces: Yes
Features
- Levels: Two
- Stories: 2
- Patio & porch: Covered, Front Porch, Side Porch
- Exterior features: Other - See Remarks
- Pool features: Community
- Has spa: Yes
- Spa features: Community, Heated
- Fencing: Back Yard
- Waterfront features: None
Lot
- Size: 0.27 Acres
Details
- Parcel number: 963308133900000
- Zoning: R-2
- Special conditions: Standard
- Horse amenities: None
Construction
Type & style
- Home type: SingleFamily
- Property subtype: Single Family Residence
Materials
- Cedar Shake, Hardboard Siding, Stone
- Foundation: Slab
Condition
- New construction: Yes
- Year built: 2025
Utilities & green energy
- Sewer: Public Sewer
- Water: City
Community & HOA
Community
- Features: Fitness Center, Gated, Golf, Pond, Putting Green, Tennis Court(s), Walking Trails
- Security: Security Service
- Subdivision: The Cliffs At Walnut Cove
HOA
- Has HOA: Yes
- HOA fee: $3,315 annually
- HOA name: Carlton Property Services
- HOA phone: 864-238-2557
- Second HOA fee: $255 quarterly
- Second HOA name: Carlton Property Services
- Second HOA phone: 864-238-2557
Location
- Region: Arden
- Elevation: 2000 Feet
Financial & listing details
- Price per square foot: $668/sqft
- Tax assessed value: $187,500
- Annual tax amount: $1,154
- Date on market: 1/24/2025
- Cumulative days on market: 141 days
- Road surface type: Other, Paved
Estimated market value
$2,352,000
$2.23M - $2.47M
$5,387/mo
Price history
Price history
| Date | Event | Price |
|---|---|---|
| 4/9/2025 | Pending sale | $2,475,000$668/sqft |
Source: | ||
| 1/24/2025 | Listed for sale | $2,475,000-94.7%$668/sqft |
Source: | ||
| 6/10/2011 | Sold | $46,550,000+1010.3%$12,571/sqft |
Source: Agent Provided Report a problem | ||
| 8/29/2006 | Sold | $4,192,500$1,132/sqft |
Source: Agent Provided Report a problem | ||
Public tax history
Public tax history
| Year | Property taxes | Tax assessment |
|---|---|---|
| 2024 | $1,154 +3.3% | $187,500 |
| 2023 | $1,118 +1.7% | $187,500 |
| 2022 | $1,099 | $187,500 |
Find assessor info on the county website
BuyAbility℠ payment
Est. payment
$14,571/mo
Principal & interest
$12271
Property taxes
$1073
Other costs
$1227
Climate risks
Neighborhood: 28704
Nearby schools
GreatSchools rating
- 8/10Avery's Creek ElementaryGrades: PK-4Distance: 2 mi
- 9/10Valley Springs MiddleGrades: 5-8Distance: 3.8 mi
- 7/10T C Roberson HighGrades: PK,9-12Distance: 4 mi
Schools provided by the listing agent
- Elementary: Avery's Creek/Koontz
- Middle: Valley Springs
- High: T.C. Roberson
Source: Canopy MLS as distributed by MLS GRID. This data may not be complete. We recommend contacting the local school district to confirm school assignments for this home.
- Loading
