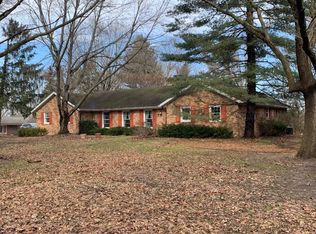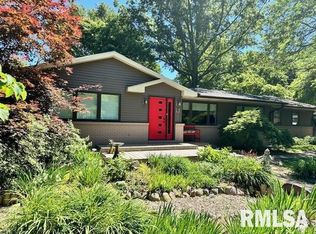Sold for $245,000
$245,000
5 Whippoorwill Rd, Springfield, IL 62711
3beds
2,160sqft
Single Family Residence, Residential
Built in 1960
0.9 Acres Lot
$262,300 Zestimate®
$113/sqft
$2,048 Estimated rent
Home value
$262,300
$236,000 - $291,000
$2,048/mo
Zestimate® history
Loading...
Owner options
Explore your selling options
What's special
What a nature lover's paradise! On a private and scenic lot is this three bedroom, two bath raised ranch with attached 24' by 24' garage. Enjoy all the mature trees, flowers, birds, deer and other wildlife in all seasons. Scenic views abound from every window! In a convenient westside location and in the prestigious Pleasant Plains School District is this home with spacious rooms and wonderful patios. As you enter the home you will find a foyer with large entry closet and a wood floor. The updated eat in kitchen has stainless stee1 appliances, a breakfast bar, lots of quality wooden cabinets, and updated counters, and a charming informal eating area to peacefully enjoy the views. The living room and family room share a two-way fireplace. The combination living room and dining room provide flexibility for entertaining. The striking vaulted ceilings has beautiful wooden beams. The spacious primary suite is a quiet retreat with a large bath and walk in closet. The other two large bedrooms share a full hall bath and have good closet space. The home has a generator and a newly installed Singular Aeration septic system in July of 2024. Curran Gardner water district provides public water. The lower level has the laundry area with a utility sink and a storage area. Its stunning patios allow for lots of outdoor entertaining. Pre-inspection is attached. Selling as reported with no repairs.
Zillow last checked: 8 hours ago
Listing updated: September 05, 2024 at 01:24pm
Listed by:
Kevin G Graham Mobl:217-638-5100,
Century 21 Real Estate Assoc
Bought with:
Kyle T Killebrew, 475109198
The Real Estate Group, Inc.
Source: RMLS Alliance,MLS#: CA1030826 Originating MLS: Capital Area Association of Realtors
Originating MLS: Capital Area Association of Realtors

Facts & features
Interior
Bedrooms & bathrooms
- Bedrooms: 3
- Bathrooms: 2
- Full bathrooms: 2
Bedroom 1
- Level: Main
- Dimensions: 21ft 2in x 14ft 1in
Bedroom 2
- Level: Main
- Dimensions: 13ft 4in x 12ft 5in
Bedroom 3
- Level: Main
- Dimensions: 17ft 2in x 12ft 0in
Other
- Level: Main
- Dimensions: 12ft 1in x 12ft 0in
Additional room
- Description: Foyer
- Level: Main
- Dimensions: 7ft 4in x 4ft 8in
Family room
- Level: Main
- Dimensions: 22ft 4in x 13ft 3in
Kitchen
- Level: Main
- Dimensions: 17ft 0in x 11ft 9in
Living room
- Level: Main
- Dimensions: 16ft 11in x 16310ft 0in
Lower level
- Area: 0
Main level
- Area: 2160
Heating
- Propane
Cooling
- Central Air
Appliances
- Included: Dishwasher, Range, Refrigerator, Washer
Features
- Ceiling Fan(s)
- Number of fireplaces: 1
- Fireplace features: Gas Log
Interior area
- Total structure area: 2,160
- Total interior livable area: 2,160 sqft
Property
Parking
- Total spaces: 2
- Parking features: Attached
- Attached garage spaces: 2
Features
- Patio & porch: Patio
Lot
- Size: 0.90 Acres
- Dimensions: 168' x 226.7 x 168' x 236.4
- Features: Sloped
Details
- Parcel number: 13250301002
Construction
Type & style
- Home type: SingleFamily
- Architectural style: Raised Ranch
- Property subtype: Single Family Residence, Residential
Materials
- Brick
- Roof: Shingle
Condition
- New construction: No
- Year built: 1960
Utilities & green energy
- Sewer: Septic Tank
- Water: Public
Community & neighborhood
Location
- Region: Springfield
- Subdivision: None
Price history
| Date | Event | Price |
|---|---|---|
| 9/3/2024 | Sold | $245,000+2.1%$113/sqft |
Source: | ||
| 8/4/2024 | Pending sale | $240,000$111/sqft |
Source: | ||
| 7/30/2024 | Listed for sale | $240,000$111/sqft |
Source: | ||
Public tax history
| Year | Property taxes | Tax assessment |
|---|---|---|
| 2024 | $4,993 +3.6% | $75,746 +7.9% |
| 2023 | $4,821 +4.8% | $70,200 +7.2% |
| 2022 | $4,601 +4.2% | $65,485 +4.5% |
Find assessor info on the county website
Neighborhood: 62711
Nearby schools
GreatSchools rating
- 9/10Farmingdale Elementary SchoolGrades: PK-4Distance: 4.6 mi
- 9/10Pleasant Plains Middle SchoolGrades: 5-8Distance: 4.7 mi
- 7/10Pleasant Plains High SchoolGrades: 9-12Distance: 11.2 mi
Get pre-qualified for a loan
At Zillow Home Loans, we can pre-qualify you in as little as 5 minutes with no impact to your credit score.An equal housing lender. NMLS #10287.

