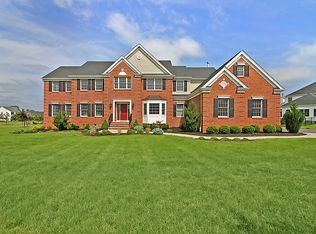Welcome to 5 Whetherell Road at the coveted Country Classics at Belle Mead community. This gracious brick front colonial home with quoins, and well-designed landscaping with lighting and lawn sprinkler system, possesses upgrades & improvements exceeding $300,000, and, it shows! With a spectacular in-ground gunite pool with water slide & paver patio, SRPlay swing-set, &, a completely fenced-in backyard, get ready to create lifelong memories with loved ones, beginning this summer. The welcoming 2-story foyer with beautiful chandelier is framed by a formal dining room with coffered ceiling, chair rail moulding, and crown moulding; a formal living room with crown moulding; &, a spacious conservatory with trey ceiling and abundant natural lighting. The chef's kitchen features a center island, ideal for loved ones to gather around you; granite counter-tops; double SS sink with InSinkErator food waste disposal ; GE Profile SS appliances, including a 5-burner gas stove and double wall ovens; a GE Monogram exhaust vent hood; &, Sub-Zero refrigerator. The chef's kitchen, breakfast room, & family room with vaulted ceiling, skylights, and gas-burning fireplace, serve as the heart of the home, and overlook the beautiful pool and backyard. An office, powder room, mud-room, & laundry room with ELM utilatub, complete the 1st floor. Hardwood flooring throughout much of the first floor. The master bedroom suite with full bathroom, sitting room, and 2 walk-in closets; 3 additional bedrooms; &, full hall bathroom, complete the 2nd floor. The unfinished basement (2,421 SF) with 9' ceiling height, awaits your customization and personal touches. The home also possesses a 3-car finished garage with garage door openers; a security system to provide ease of mind; public water; public sewer; multi-zone natural gas forced hot air and air-conditioning; and, extensive mouldings and millwork, throughout. Window treatments, included. Hillsborough Schools: Woods Rd ES (K-4); Auten Rd Intermediate (5-6); Hillsborough MS (7-8); and, Hillsborough HS (9-12). The front of the house faces North East, and the back of the house faces South West. This home is like new, but with greatly desired improvements, and is ready for the most discerning buyer. Must See!
This property is off market, which means it's not currently listed for sale or rent on Zillow. This may be different from what's available on other websites or public sources.
