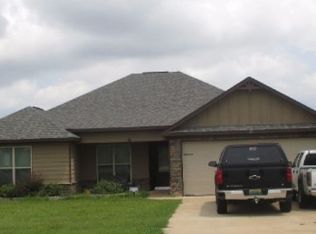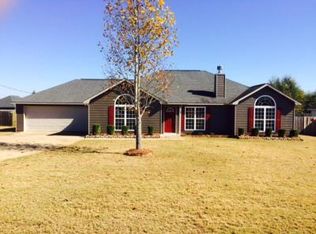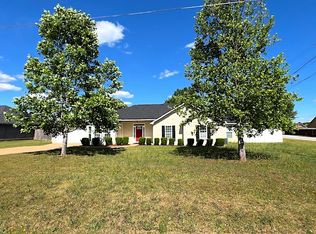Sold for $270,000 on 03/21/23
$270,000
5 Wheatland Way, Fort Mitchell, AL 36856
4beds
2,352sqft
Single Family Residence
Built in 2010
0.42 Acres Lot
$308,100 Zestimate®
$115/sqft
$1,999 Estimated rent
Home value
$308,100
$293,000 - $324,000
$1,999/mo
Zestimate® history
Loading...
Owner options
Explore your selling options
What's special
This nice 4 bedroom, 2 bath home has been newly updated and is move-in ready. It has a great split floor plan with a huge great room, nice eat-in kitchen, nice master suite, covered patio, and a massive garage. All of this on a large, level lot with a privacy-fenced backyard, and only minutes from Fort Benning. 4 bedroom, 2 bathroom, great room, eat-in kitchen, 2.5 attached garage, privacy fence, covered patio, Move-in Ready.
Zillow last checked: 8 hours ago
Listing updated: August 16, 2024 at 10:49am
Listed by:
Rodney Niles (706)681-9426,
Platinum Properties
Bought with:
Tiffany Kassa, 118654
Keller Williams Realty River C
Source: East Alabama BOR,MLS#: E94479
Facts & features
Interior
Bedrooms & bathrooms
- Bedrooms: 4
- Bathrooms: 2
- Full bathrooms: 2
Heating
- Electric, Heat Pump
Cooling
- Central Air, Ceiling Fan(s), Electric
Appliances
- Included: Dishwasher, Electric Range, Electric Water Heater, Microwave
- Laundry: None
Features
- Walk-In Closet(s)
- Flooring: Carpet, Hardwood, Vinyl
- Windows: Double Pane Windows
- Basement: None
- Has fireplace: No
- Fireplace features: None
- Common walls with other units/homes: No Common Walls
Interior area
- Total structure area: 2,352
- Total interior livable area: 2,352 sqft
Property
Parking
- Total spaces: 2
- Parking features: Attached, Garage, See Remarks
- Garage spaces: 2
Accessibility
- Accessibility features: None
Features
- Levels: One
- Stories: 1
- Patio & porch: Covered
- Exterior features: None
- Pool features: None
- Spa features: None
- Fencing: Privacy
- Has view: Yes
- View description: Other
- Waterfront features: None
- Body of water: None
Lot
- Size: 0.42 Acres
- Dimensions: 102 x 190 x 104 x 178
- Features: Level
Details
- Additional structures: None
- Parcel number: 571707250000010.287
- Special conditions: None,Corporate Listing
- Other equipment: None
- Horse amenities: None
Construction
Type & style
- Home type: SingleFamily
- Architectural style: Ranch
- Property subtype: Single Family Residence
- Attached to another structure: Yes
Materials
- Frame
- Roof: Other
Condition
- Resale
- Year built: 2010
Utilities & green energy
- Electric: None
- Sewer: Septic Tank
- Water: Public
- Utilities for property: None
Green energy
- Energy generation: None
Community & neighborhood
Security
- Security features: None
Community
- Community features: None
Location
- Region: Fort Mitchell
- Subdivision: Farmbrook
HOA & financial
HOA
- Has HOA: No
Other
Other facts
- Listing terms: Cash,Conventional,FHA,VA Loan
- Road surface type: Concrete
Price history
| Date | Event | Price |
|---|---|---|
| 7/8/2025 | Listing removed | $310,000$132/sqft |
Source: | ||
| 4/22/2025 | Listed for sale | $310,000$132/sqft |
Source: | ||
| 4/20/2025 | Pending sale | $310,000$132/sqft |
Source: | ||
| 3/8/2025 | Listed for sale | $310,000+14.8%$132/sqft |
Source: | ||
| 3/21/2023 | Sold | $270,000-3.5%$115/sqft |
Source: | ||
Public tax history
| Year | Property taxes | Tax assessment |
|---|---|---|
| 2024 | $2,007 +5.3% | $55,740 +5.3% |
| 2023 | $1,906 +22% | $52,940 +22% |
| 2022 | $1,562 +6.7% | $43,380 +6.7% |
Find assessor info on the county website
Neighborhood: 36856
Nearby schools
GreatSchools rating
- 3/10Mt Olive Primary SchoolGrades: PK-2Distance: 7.4 mi
- 3/10Russell Co Middle SchoolGrades: 6-8Distance: 11.6 mi
- 3/10Russell Co High SchoolGrades: 9-12Distance: 11.3 mi

Get pre-qualified for a loan
At Zillow Home Loans, we can pre-qualify you in as little as 5 minutes with no impact to your credit score.An equal housing lender. NMLS #10287.
Sell for more on Zillow
Get a free Zillow Showcase℠ listing and you could sell for .
$308,100
2% more+ $6,162
With Zillow Showcase(estimated)
$314,262

