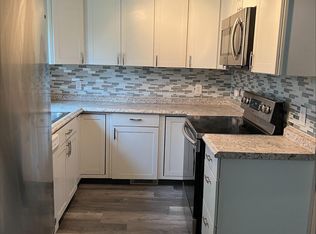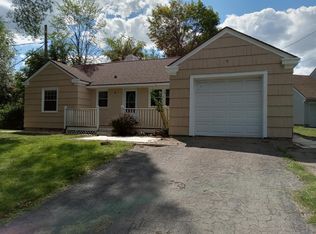Wonderful 3 bedroom cape in Jamesville DeWitt schools. Brand new kitchen with stainless appliances! Fully fenced back yard and new Foyer. The hot water heater, furnace and central air all within the last 3 years! This is a home you just move into, all of the expensive work has been done for you!
This property is off market, which means it's not currently listed for sale or rent on Zillow. This may be different from what's available on other websites or public sources.

