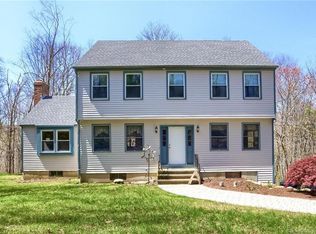Sold for $595,000 on 04/15/24
$595,000
5 Westwood Road, Essex, CT 06442
4beds
2,548sqft
Single Family Residence
Built in 1988
1.54 Acres Lot
$640,600 Zestimate®
$234/sqft
$3,711 Estimated rent
Home value
$640,600
$602,000 - $685,000
$3,711/mo
Zestimate® history
Loading...
Owner options
Explore your selling options
What's special
Move right in and feel confident you bought the right house. This 4 bedroom 3 bathroom home sits on 1.54 acres in a cul-de-sac neighborhood with no through traffic. Over the last three years the current owners have invested approximately $130,000 in improvements. The home has been painted inside and out, it has a new roof, all new windows, all new appliances and new AC compressor to name a few. After a hard day come home and relax in your indoor hot tub. The solarium opens to a large deck in the rear of the house that overlooks a large fence yard to provide a safe space for your family and pets.
Zillow last checked: 8 hours ago
Listing updated: October 01, 2024 at 12:06am
Listed by:
Anthony Semproni 860-287-1447,
William Pitt Sotheby's Int'l 860-434-2400
Bought with:
Rafael Monegro, RES.0815905
Keller Williams Realty
Source: Smart MLS,MLS#: 170626577
Facts & features
Interior
Bedrooms & bathrooms
- Bedrooms: 4
- Bathrooms: 3
- Full bathrooms: 3
Primary bedroom
- Features: Hardwood Floor
- Level: Upper
- Area: 266 Square Feet
- Dimensions: 14 x 19
Bedroom
- Features: Hardwood Floor
- Level: Upper
- Area: 140 Square Feet
- Dimensions: 10 x 14
Bedroom
- Features: Hardwood Floor
- Level: Upper
- Area: 154 Square Feet
- Dimensions: 11 x 14
Bedroom
- Features: Hardwood Floor
- Level: Upper
- Area: 196 Square Feet
- Dimensions: 14 x 14
Dining room
- Features: Hardwood Floor
- Level: Main
- Area: 168 Square Feet
- Dimensions: 12 x 14
Family room
- Features: Hardwood Floor
- Level: Lower
- Area: 280 Square Feet
- Dimensions: 14 x 20
Kitchen
- Features: Corian Counters, Dining Area
- Level: Main
- Area: 266 Square Feet
- Dimensions: 14 x 19
Living room
- Features: Fireplace, Hardwood Floor
- Level: Main
- Area: 286 Square Feet
- Dimensions: 13 x 22
Rec play room
- Level: Lower
- Area: 336 Square Feet
- Dimensions: 14 x 24
Sun room
- Features: Sliders, Tile Floor
- Level: Lower
- Area: 252 Square Feet
- Dimensions: 12 x 21
Heating
- Baseboard, Zoned, Oil
Cooling
- Central Air
Appliances
- Included: Gas Cooktop, Electric Range, Microwave, Refrigerator, Dishwasher, Washer, Dryer, Water Heater
- Laundry: Lower Level
Features
- Wired for Data, Central Vacuum, Smart Thermostat
- Windows: Thermopane Windows
- Basement: Full,Partially Finished
- Attic: Pull Down Stairs
- Number of fireplaces: 1
Interior area
- Total structure area: 2,548
- Total interior livable area: 2,548 sqft
- Finished area above ground: 2,248
- Finished area below ground: 300
Property
Parking
- Total spaces: 2
- Parking features: Attached
- Attached garage spaces: 2
Features
- Levels: Multi/Split
- Patio & porch: Deck
- Exterior features: Sidewalk
- Fencing: Partial
Lot
- Size: 1.54 Acres
- Features: Few Trees, Sloped
Details
- Additional structures: Shed(s), Guest House
- Parcel number: 986273
- Zoning: RU
- Other equipment: Generator Ready
Construction
Type & style
- Home type: SingleFamily
- Architectural style: Split Level
- Property subtype: Single Family Residence
Materials
- Vertical Siding, Wood Siding
- Foundation: Concrete Perimeter
- Roof: Asphalt
Condition
- New construction: No
- Year built: 1988
Utilities & green energy
- Sewer: Septic Tank
- Water: Well
- Utilities for property: Underground Utilities
Green energy
- Energy efficient items: Windows
Community & neighborhood
Community
- Community features: Park, Shopping/Mall, Stables/Riding, Tennis Court(s)
Location
- Region: Ivoryton
- Subdivision: Ivoryton
Price history
| Date | Event | Price |
|---|---|---|
| 4/15/2024 | Sold | $595,000$234/sqft |
Source: | ||
| 4/4/2024 | Pending sale | $595,000$234/sqft |
Source: | ||
| 3/1/2024 | Listed for sale | $595,000+54.5%$234/sqft |
Source: | ||
| 5/11/2020 | Sold | $385,000-2.5%$151/sqft |
Source: | ||
| 4/6/2020 | Pending sale | $395,000$155/sqft |
Source: RE/MAX Home Team #170267638 | ||
Public tax history
| Year | Property taxes | Tax assessment |
|---|---|---|
| 2025 | $5,444 +3.2% | $292,200 |
| 2024 | $5,274 -4.4% | $292,200 +19.7% |
| 2023 | $5,514 -0.3% | $244,100 |
Find assessor info on the county website
Neighborhood: 06442
Nearby schools
GreatSchools rating
- 6/10Essex Elementary SchoolGrades: PK-6Distance: 1.7 mi
- 3/10John Winthrop Middle SchoolGrades: 6-8Distance: 2.3 mi
- 7/10Valley Regional High SchoolGrades: 9-12Distance: 2.4 mi
Schools provided by the listing agent
- Elementary: Essex
- High: Valley
Source: Smart MLS. This data may not be complete. We recommend contacting the local school district to confirm school assignments for this home.

Get pre-qualified for a loan
At Zillow Home Loans, we can pre-qualify you in as little as 5 minutes with no impact to your credit score.An equal housing lender. NMLS #10287.
Sell for more on Zillow
Get a free Zillow Showcase℠ listing and you could sell for .
$640,600
2% more+ $12,812
With Zillow Showcase(estimated)
$653,412