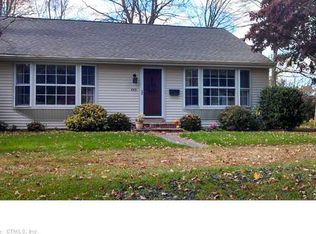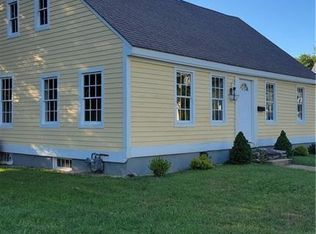Sold for $395,000 on 03/31/23
$395,000
5 Westfield Avenue, Killingly, CT 06239
3beds
2,510sqft
Single Family Residence
Built in 1974
0.93 Acres Lot
$467,700 Zestimate®
$157/sqft
$3,161 Estimated rent
Home value
$467,700
$444,000 - $491,000
$3,161/mo
Zestimate® history
Loading...
Owner options
Explore your selling options
What's special
You won't want to miss out on this beautiful updated Cape Cod home sitting on almost an acre of land with a circular driveway and loads of parking space! Entering the home you will find a beautiful mud room that leads to a huge kitchen including a breakfast nook overlooking the backyard! There is also a gorgeous formal dining room for when you need even more space! Additionally on the main floor you will find a half bathroom and a large, sunken 19x15 living room with an attached bonus room with beautiful French doors that overlook the backyard. There are three great size bedrooms on the second level. The master bedroom is oversized with multiple closets and its own master bathroom suite. The other two bedrooms are generously sized with ample closet space as well. The second full bathroom on the second level includes a walk-in shower! Don't wait to see this beauty!
Zillow last checked: 8 hours ago
Listing updated: April 06, 2023 at 01:46pm
Listed by:
Kerri Mullen 860-481-5605,
CR Premier Properties 860-315-9070,
David Mullen 860-382-3160,
CR Premier Properties
Bought with:
Kathleen Sposato, REB.0792165
Sposato Realty Group
Source: Smart MLS,MLS#: 170547445
Facts & features
Interior
Bedrooms & bathrooms
- Bedrooms: 3
- Bathrooms: 3
- Full bathrooms: 2
- 1/2 bathrooms: 1
Primary bedroom
- Features: Hardwood Floor
- Level: Upper
- Area: 280 Square Feet
- Dimensions: 14 x 20
Bedroom
- Features: Hardwood Floor
- Level: Upper
- Area: 165 Square Feet
- Dimensions: 15 x 11
Bedroom
- Features: Hardwood Floor
- Level: Upper
- Area: 140 Square Feet
- Dimensions: 14 x 10
Dining room
- Features: Built-in Features, Hardwood Floor
- Level: Main
- Area: 238 Square Feet
- Dimensions: 14 x 17
Kitchen
- Features: Granite Counters, Tile Floor
- Level: Main
- Area: 169 Square Feet
- Dimensions: 13 x 13
Living room
- Features: Ceiling Fan(s), Limestone Floor
- Level: Main
- Area: 285 Square Feet
- Dimensions: 15 x 19
Sun room
- Features: French Doors
- Level: Main
Heating
- Hot Water, Natural Gas
Cooling
- Wall Unit(s)
Appliances
- Included: Gas Cooktop, Oven, Gas Water Heater
- Laundry: Lower Level, Main Level, Mud Room
Features
- Basement: Full
- Attic: Access Via Hatch
- Has fireplace: No
Interior area
- Total structure area: 2,510
- Total interior livable area: 2,510 sqft
- Finished area above ground: 2,510
Property
Parking
- Total spaces: 10
- Parking features: Attached, Unpaved, Private, Circular Driveway, Driveway
- Attached garage spaces: 2
- Has uncovered spaces: Yes
Features
- Exterior features: Kennel
- Fencing: Chain Link
Lot
- Size: 0.93 Acres
Details
- Parcel number: 1687352
- Zoning: BRHD
- Other equipment: Generator Ready
Construction
Type & style
- Home type: SingleFamily
- Architectural style: Cape Cod
- Property subtype: Single Family Residence
Materials
- Aluminum Siding
- Foundation: Concrete Perimeter
- Roof: Asphalt,Shake
Condition
- New construction: No
- Year built: 1974
Utilities & green energy
- Sewer: Public Sewer
- Water: Public
Community & neighborhood
Community
- Community features: Basketball Court, Health Club, Library, Medical Facilities, Playground
Location
- Region: Killingly
Price history
| Date | Event | Price |
|---|---|---|
| 3/31/2023 | Sold | $395,000$157/sqft |
Source: | ||
| 2/15/2023 | Contingent | $395,000$157/sqft |
Source: | ||
| 2/12/2023 | Price change | $395,000-1.2%$157/sqft |
Source: | ||
| 1/30/2023 | Listed for sale | $399,900+9.6%$159/sqft |
Source: | ||
| 7/2/2021 | Sold | $365,000+4.3%$145/sqft |
Source: | ||
Public tax history
| Year | Property taxes | Tax assessment |
|---|---|---|
| 2025 | $6,668 +4.8% | $266,180 |
| 2024 | $6,365 +13.5% | $266,180 +52.3% |
| 2023 | $5,607 +6.3% | $174,730 |
Find assessor info on the county website
Neighborhood: 06239
Nearby schools
GreatSchools rating
- 7/10Killingly Memorial SchoolGrades: 2-4Distance: 0.2 mi
- 4/10Killingly Intermediate SchoolGrades: 5-8Distance: 2.8 mi
- 4/10Killingly High SchoolGrades: 9-12Distance: 3.3 mi

Get pre-qualified for a loan
At Zillow Home Loans, we can pre-qualify you in as little as 5 minutes with no impact to your credit score.An equal housing lender. NMLS #10287.

