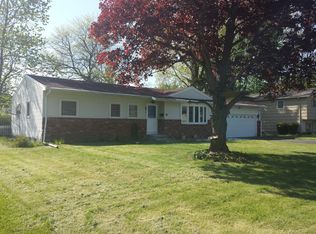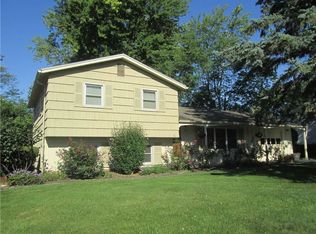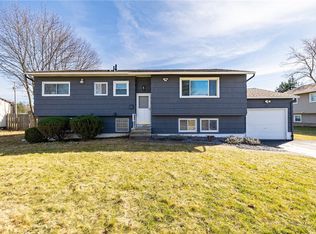UNIQUE 6 BEDROOM! FANTASTIC OPPURTUNITY TO OWN A SLICE OF BRIGHTON STONES THROW FROM 12 CORNERS, MCQUAID, TOPS, & STORES. WELCOME TO 5 WESTERLOE AVE. SITUATED ON THE CORNER OF ELMWOOD/WESTERLOE THIS 2500+ SQUARE FOOT RAISED RANCH HAS AMPLE SPACE, 6 BEDROOMS, 2.5 BATHROOMS, 2.5 ATTACHED GARAGE, & FULLY FENCED BACKYARD. WALK UP INTO YOUR OVERSIZED LIVING ROOM OPEN TO DINING. WHITE KITCHEN. 3 GENEROUS SIZED BEDROOMS ON MAIN LEVEL. MASTER BEDROOM WITH HALF BATH. SECONDARY LIVING AREA DOWNSTAIRS INCLUDING 3 ADDITIONAL BEDROOMS, LAUNDRY, & STORAGE. LOWER LEVEL WALKOUT TO BACKYARD. UPDATED MECHANICS THROUGHOUT. DELAYED NEGOTIATIONS UNTIL MONDAY APRIL 25TH AT 5 P.M.
This property is off market, which means it's not currently listed for sale or rent on Zillow. This may be different from what's available on other websites or public sources.


