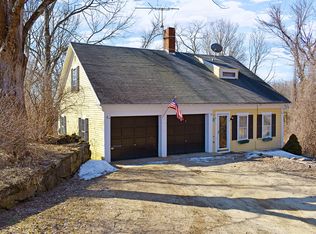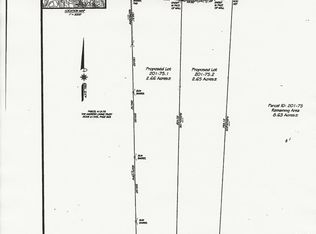Sold for $319,000 on 05/10/23
$319,000
5 West St, Petersham, MA 01366
2beds
1,182sqft
Single Family Residence
Built in 1890
1.71 Acres Lot
$360,600 Zestimate®
$270/sqft
$2,205 Estimated rent
Home value
$360,600
$343,000 - $382,000
$2,205/mo
Zestimate® history
Loading...
Owner options
Explore your selling options
What's special
***Multiple Offers - offers due by 12:00 on 3/27*** - Cape with Old-world-charm and filled with character in a Village Setting in the historic Petersham Common offering band concerts and farmers markets, Country Store, Churches, Library, Town Hall, Post Office yet enjoy the peacefulness and seclusion of 1.71 +/- acres. First floor has Cheery and bright large kitchen with pantry shelving, lots of windows, full glass door out to a side deck – Living Room - entry Hall. Second floor has two generous bedrooms - lots of closet space - oversized full bathroom w/washer and dryer – unfinished walk-in attic for storage. Straight Fir Grain wood flooring in most rooms and Tongue and Groove wood ceilings and walls throughout. Oversized 2 car attached garage. Quabbin Reservation, Harvard Forest, Swift River Reservation and Federated Womens Club State Forest giving lots of opportunity for recreation. Great location to commute to Worcester, Amherst, Greenfield and 10 mins to Rte. 2 and Market Basket.
Zillow last checked: 8 hours ago
Listing updated: May 15, 2023 at 12:16pm
Listed by:
Brenda Albert 978-621-3168,
LAER Realty Partners 978-534-3100,
Michael McLaughlin 978-407-7911
Bought with:
Susanne Newman
Bean Group
Source: MLS PIN,MLS#: 73090932
Facts & features
Interior
Bedrooms & bathrooms
- Bedrooms: 2
- Bathrooms: 1
- Full bathrooms: 1
Primary bedroom
- Features: Closet, Flooring - Wood, Lighting - Overhead
- Level: Second
- Area: 130
- Dimensions: 13 x 10
Bedroom 2
- Features: Closet, Flooring - Wood, Lighting - Overhead
- Level: Second
- Area: 130
- Dimensions: 13 x 10
Primary bathroom
- Features: No
Bathroom 1
- Features: Bathroom - Full, Bathroom - With Tub & Shower, Flooring - Vinyl, Dryer Hookup - Electric, Washer Hookup, Lighting - Sconce
- Level: Second
- Area: 90
- Dimensions: 10 x 9
Kitchen
- Features: Flooring - Wood, Window(s) - Picture, Dining Area, Deck - Exterior, Exterior Access, Lighting - Overhead
- Level: Main,First
- Area: 240
- Dimensions: 16 x 15
Living room
- Features: Flooring - Wood
- Level: Main,First
- Area: 210
- Dimensions: 15 x 14
Heating
- Baseboard, Oil
Cooling
- None
Appliances
- Laundry: Second Floor, Electric Dryer Hookup, Washer Hookup
Features
- Lighting - Overhead, Foyer
- Flooring: Wood, Vinyl, Laminate
- Basement: Full,Walk-Out Access,Dirt Floor
- Has fireplace: No
Interior area
- Total structure area: 1,182
- Total interior livable area: 1,182 sqft
Property
Parking
- Total spaces: 4
- Parking features: Attached, Garage Door Opener, Shared Driveway, Off Street, Unpaved
- Attached garage spaces: 2
- Uncovered spaces: 2
Features
- Patio & porch: Deck
- Exterior features: Deck, Rain Gutters, Storage
Lot
- Size: 1.71 Acres
- Features: Wooded, Easements
Details
- Parcel number: M:201 B:50 L:1,5089387
- Zoning: RA
Construction
Type & style
- Home type: SingleFamily
- Architectural style: Cape
- Property subtype: Single Family Residence
Materials
- Frame
- Foundation: Stone
- Roof: Shingle
Condition
- Year built: 1890
Utilities & green energy
- Electric: Circuit Breakers, 100 Amp Service
- Sewer: Private Sewer
- Water: Private
- Utilities for property: for Electric Range, for Electric Dryer, Washer Hookup
Community & neighborhood
Community
- Community features: Park, Conservation Area, Highway Access, House of Worship, Public School, Sidewalks
Location
- Region: Petersham
Other
Other facts
- Road surface type: Paved
Price history
| Date | Event | Price |
|---|---|---|
| 5/10/2023 | Sold | $319,000+10.4%$270/sqft |
Source: MLS PIN #73090932 | ||
| 3/28/2023 | Contingent | $289,000$245/sqft |
Source: MLS PIN #73090932 | ||
| 3/23/2023 | Listed for sale | $289,000+25.7%$245/sqft |
Source: MLS PIN #73090932 | ||
| 5/30/2019 | Sold | $230,000-48.8%$195/sqft |
Source: Public Record | ||
| 7/15/2016 | Sold | $449,000$380/sqft |
Source: Public Record | ||
Public tax history
| Year | Property taxes | Tax assessment |
|---|---|---|
| 2025 | $4,456 +38% | $307,500 +36.2% |
| 2024 | $3,229 +20.4% | $225,800 +32.9% |
| 2023 | $2,683 +16.7% | $169,900 |
Find assessor info on the county website
Neighborhood: 01366
Nearby schools
GreatSchools rating
- 7/10Petersham CenterGrades: K-6Distance: 0.3 mi
- 4/10Ralph C Mahar Regional SchoolGrades: 7-12Distance: 8.4 mi
Schools provided by the listing agent
- Elementary: Petersham Cente
- Middle: Quabbin
- High: Quabbin
Source: MLS PIN. This data may not be complete. We recommend contacting the local school district to confirm school assignments for this home.

Get pre-qualified for a loan
At Zillow Home Loans, we can pre-qualify you in as little as 5 minutes with no impact to your credit score.An equal housing lender. NMLS #10287.
Sell for more on Zillow
Get a free Zillow Showcase℠ listing and you could sell for .
$360,600
2% more+ $7,212
With Zillow Showcase(estimated)
$367,812
