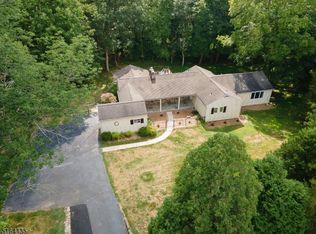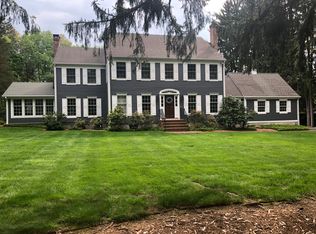Charmingly finished in wood shingles, a farm-style Colonial on over four countryside acres is centrally located in Morris County's desirable Boonton Township. Entered by a newly paved, private driveway, open green spaces and a retreat-like atmosphere create a welcoming introduction. A tranquil pond with a fountain, lush lawns and specimen trees enhance the picturesque surroundings, while a fenced-in pool, upper terrace, two barns, and a woodshed are additional amenities. The flowing floor plan offers three bedrooms and two full and one-half baths. Highlights such as three fireplaces, hardwood floors, chestnut wood trim, a secondary staircase, recessed lights, neutral paint colors, generator hook-ups and an electric car charger are notable features. Character-filled gathering areas include living and dining rooms, and a spacious country kitchen featuring a butcher block island, maple cabinetry and stainless steel appliances. Adjoining the kitchen are a breakfast room, side porch and knotty pine paneled dry bar. The kitchen also opens into a family room fitted with a wet bar and fireplace. Overlooking the swimming pool and outdoor eating area, a sun-filled four-season room is designed with window walls and a skylight. Upstairs, a private primary suite is an inviting owners' retreat offering a fireplace and walk-in closet. Two secondary bedrooms share another full bath on this level. Natural light spills into the loft-like third-floor office overlooking peaceful views. Other outdoor amenities include four-board cedar fencing, an optional parking area, a walking/jogging path beyond the pond, and deer fencing. The two barns provide extra space parking for a sit-down tractor mower and lawn and patio furniture. Students from Boonton Township attend Mountain Lakes High School, one of the top high schools in the state. This home is close to parkland, recreation, shops, restaurants and a network of highways including Routes 80, 287 and 46 for commuters.
This property is off market, which means it's not currently listed for sale or rent on Zillow. This may be different from what's available on other websites or public sources.

