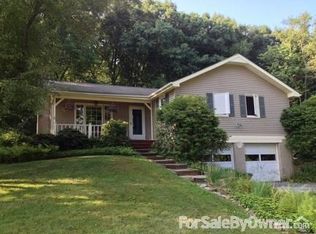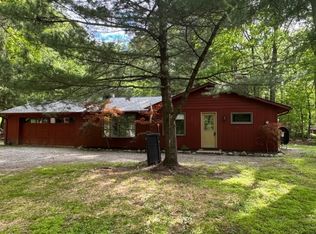THE MOST COMPREHENSIVE INFORMATION ABOUT THIS PROPERTY IS AVAILABLE THROUGH ME, THE LISTING AGENT. ASK FOR GLORY-ANN AT THE WEICHERT OLDWICK OFFICE, 908-439-2777 EXT. 116 OR, FOR AN IMMEDIATE RESPONSE CALL MY CELL 908-256-4304. Impressive stone wing walls light the entrance to the long driveway leading to the entrance of this impressive Colonial home tucked away on 5.44 secluded, wooded acres. This exclusive location is on a private road and backs to Ken Lockwood Gorge, assuring its continued tranquility. An imposing style of Federal Colonial with a notable front portico of Doric columns, balustrade balcony and five roof dormers, this striking residence commands attention. Professional landscaping is enhanced with up-lighting and the front walkway leads to the welcoming double door entry with sidelights and transom. The foyer stays true to the traditional elegance of the period with a sweeping, curved staircase ascending to a balcony overlooking the foyer and double French doors which open to the portico. A chandelier highlighting the detail of the ceiling medallion and the ceramic tile flooring of the foyer gives way to the oak hardwood flooring of the living room. This ultra formal space boasts a gas fireplace framed by an oak mantle with natural stone hearth. Double French doors open from the foyer to the dining room where large dinner parties are easily accommodated with the help of the smashing cherry wood and granite butlers pantry. Hardwood flooring flows from the dining room to the fabulous gourmet kitchen where rich cherry wood cabinetry glows and granite counters sparkle with under cabinet lighting. Stainless steel appliances including a Whirlpool dishwasher and stove are sure to please the most demanding chef. A center island with decorative shelving and a message center/menu planning desk provide additional storage and convenience. The prep area of the kitchen is open to the sun filled breakfast area where double French doors access a beautiful paver patio. The gathering place of this home is the warm and inviting family room, comfortable and casual with berber carpeting, recessed lighting, an L shaped window seat and double French doors to the spacious rear patio, the ultimate for outdoor living and entertaining where the party can last into the night with built-in wall lighting and low voltage landscape lighting. A pretty powder room with Kohler pedestal sink and ceramic tile flooring complete the first level. A romantic master bedroom suite is privately located on the second level. Truly a haven of comfort, this room boasts a gas fireplace, plush carpeting and a walk-in closet. A door from the master bedroom opens to the balcony overlooking the foyer and the double French doors to the front portico. The luxurious master bath features a jetted tub, double vanity with dressing counter, two chandeliers and a shower. Three additional bedrooms, each with double door closets and a main bath complete this level. There is plenty of storage space in the full, unfinished basement and in the attic which enjoys the daylight from the windowed dormers. Mechanical systems of the home include a two zone oil forced hot air heat and two zone central air conditioning, private well, private septic and a security system. Lebanon Township in Hunterdon County encompasses a number of small villages and hamlets, with many buildings listed on the National Register of Historic Places. Antique buildings, charming shops and quaint inns dot the area, which offers scenic beauty to visitors and natives alike. Hunterdon County also offers an excellent Blue Ribbon school system. Close proximity to Routes 78, 22 and 202 offers access to many of the state's business campuses and corporate centers. Outdoor activities can be enjoyed locally at Round Valley, Spruce Run recreation areas and the Hunterdon County Arboretum.
This property is off market, which means it's not currently listed for sale or rent on Zillow. This may be different from what's available on other websites or public sources.

