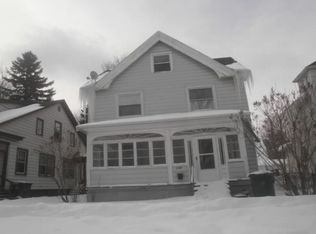Closed
$110,000
5 Welstead Pl, Rochester, NY 14613
3beds
1,272sqft
Single Family Residence
Built in 1900
3,811.5 Square Feet Lot
$113,000 Zestimate®
$86/sqft
$1,435 Estimated rent
Maximize your home sale
Get more eyes on your listing so you can sell faster and for more.
Home value
$113,000
$105,000 - $122,000
$1,435/mo
Zestimate® history
Loading...
Owner options
Explore your selling options
What's special
Welcome to this Old-Style 3-bedroom, 1-bath home full of character and charm! Situated on a low traffic dead-end street. As you enter through the foyer, you’ll be greeted by an open and bright living space, showcasing original hardwood flooring and detailed moldings that add to the home’s classic charm. The generous-sized living room flows seamlessly into a formal dining room, perfect for hosting family meals or entertaining guests.
The kitchen features brand-new appliances, making it a perfect space for cooking and enjoying meals. With the added convenience of first-floor laundry. The fully insulated attic offers great potential, whether you choose to finish it for additional living space or use it for extra storage. Enjoy a fully fenced yard with a deck, ideal for relaxing and entertaining during the Spring and Summer months to come. This home is being offered AS-IS, providing an excellent opportunity to make it your own! Delayed negotiations until Tuesday, 3/25/25 at 12PM. Don’t miss the chance to tour this property at our Open House on Sunday, 3/23 from 12-2pm.
Zillow last checked: 8 hours ago
Listing updated: June 10, 2025 at 03:16pm
Listed by:
Marilyn Bernier 585-888-4002,
R Realty Rochester LLC
Bought with:
Jasmin Cruz, 10401388089
R Realty Rochester LLC
Source: NYSAMLSs,MLS#: R1594030 Originating MLS: Rochester
Originating MLS: Rochester
Facts & features
Interior
Bedrooms & bathrooms
- Bedrooms: 3
- Bathrooms: 1
- Full bathrooms: 1
Heating
- Electric, Gas, Forced Air
Appliances
- Included: Dryer, Gas Cooktop, Gas Water Heater, Refrigerator, Washer
- Laundry: Main Level
Features
- Ceiling Fan(s), Separate/Formal Dining Room, Entrance Foyer, Eat-in Kitchen
- Flooring: Hardwood, Varies, Vinyl
- Basement: Full
- Has fireplace: No
Interior area
- Total structure area: 1,272
- Total interior livable area: 1,272 sqft
Property
Parking
- Total spaces: 1
- Parking features: Detached, Garage
- Garage spaces: 1
Features
- Patio & porch: Deck
- Exterior features: Concrete Driveway, Deck, Enclosed Porch, Fully Fenced, Porch
- Fencing: Full
Lot
- Size: 3,811 sqft
- Dimensions: 34 x 112
- Features: Near Public Transit, Rectangular, Rectangular Lot, Residential Lot
Details
- Parcel number: 26140010525000020180000000
- Special conditions: Standard
Construction
Type & style
- Home type: SingleFamily
- Architectural style: Historic/Antique
- Property subtype: Single Family Residence
Materials
- Aluminum Siding, Attic/Crawl Hatchway(s) Insulated, Vinyl Siding
- Foundation: Stone
- Roof: Asphalt
Condition
- Resale
- Year built: 1900
Utilities & green energy
- Sewer: Connected
- Water: Connected, Public
- Utilities for property: Cable Available, High Speed Internet Available, Sewer Connected, Water Connected
Community & neighborhood
Location
- Region: Rochester
- Subdivision: Monroe Coop Assn
Other
Other facts
- Listing terms: Cash,Conventional
Price history
| Date | Event | Price |
|---|---|---|
| 6/5/2025 | Sold | $110,000+10.1%$86/sqft |
Source: | ||
| 3/27/2025 | Pending sale | $99,900$79/sqft |
Source: | ||
| 3/19/2025 | Listed for sale | $99,900+186.2%$79/sqft |
Source: | ||
| 5/26/2015 | Listing removed | $34,900$27/sqft |
Source: RE/MAX Realty Group #R268262 Report a problem | ||
| 4/14/2015 | Price change | $34,900-12.5%$27/sqft |
Source: RE/MAX Realty Group #R268262 Report a problem | ||
Public tax history
| Year | Property taxes | Tax assessment |
|---|---|---|
| 2024 | -- | $66,700 +89.5% |
| 2023 | -- | $35,200 |
| 2022 | -- | $35,200 |
Find assessor info on the county website
Neighborhood: Edgerton
Nearby schools
GreatSchools rating
- 5/10School 34 Dr Louis A CerulliGrades: PK-6Distance: 0.1 mi
- 3/10Joseph C Wilson Foundation AcademyGrades: K-8Distance: 2.3 mi
- 6/10Rochester Early College International High SchoolGrades: 9-12Distance: 2.3 mi
Schools provided by the listing agent
- District: Rochester
Source: NYSAMLSs. This data may not be complete. We recommend contacting the local school district to confirm school assignments for this home.
