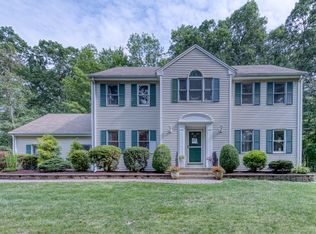9-room colonial in Mosleys Plains! Larger than most, this home has an open floor plan and lots of natural light. Almost the entire first floor has hardwood flooring. Exceptionally large & beautifully remodeled kitchen with stainless steel appliances, solid surface countertops and tile back splash. Kitchen is open to sitting room/den with amply space to entertain a crowd. French doors to formal living room with new carpet. Formal dining room with hardwood flooring. There is another very large family room with fireplace surrounded by built-in shelving and a large picture window. Delightful screen porch leads to a large deck overlooking level yard backed to woods. Upstairs offers 4 good-sized bedrooms. Master bedroom has good closet space and full private bath with shower. One bedroom has a huge walk-in storage space. Basement could be finished for additional living space and there is a second laundry hook-up. New windows in front of house, furnace is 12-13 years old, 2 propane tank for gas dryer. Shed has electricity for lighting inside and out! Brookside Park is within walking distance with organized sports for kids and adults. It also has swingsets and a large sandbox and picnic tables and the Firemen's Fair is held there every September. It is about 10 minutes to Vernon shopping, 15 to Buckland Mall or Enfield Mall. Ellington offers the YMCA, Johnny Appleseed, Kloter Farms, Big Y and many restaurants and community activities, religious and medical facilities.
This property is off market, which means it's not currently listed for sale or rent on Zillow. This may be different from what's available on other websites or public sources.
