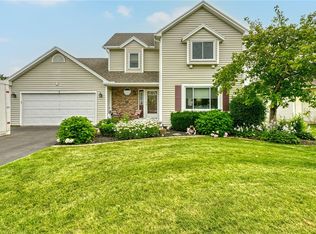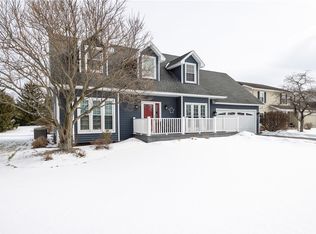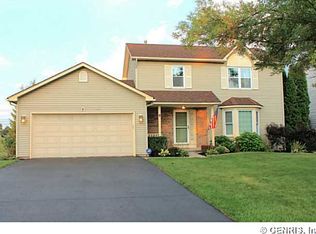Closed
$250,000
5 Wellington Ponds, Rochester, NY 14624
3beds
1,440sqft
Single Family Residence
Built in 1991
0.26 Acres Lot
$264,800 Zestimate®
$174/sqft
$2,554 Estimated rent
Maximize your home sale
Get more eyes on your listing so you can sell faster and for more.
Home value
$264,800
$246,000 - $283,000
$2,554/mo
Zestimate® history
Loading...
Owner options
Explore your selling options
What's special
Welcome to this charming 3-bedroom, 1.5-bath Colonial home! The property boasts a beautifully updated kitchen featuring sleek quartz countertops, off-white cabinets, a stylish ceramic backsplash, and stainless steel appliances. Gleaming hardwood floors flow throughout, adding warmth and elegance. Enjoy meals in the formal dining room or the cozy eat-in kitchen.
Upstairs, you'll find three generously sized bedrooms, all conveniently located near a full bathroom. The home also includes a newly installed basement drainage system and a one-year-old air conditioning unit for added peace of mind. Step outside to your private backyard, complete with an oversized Trex deck—perfect for entertaining, barbecues, or simply relaxing outdoors in low-maintenance style. Showings begin October 9th at 10 AM. All offers due October15th at 1:00 PM. Please allow 24 hours for life of offer.
Zillow last checked: 8 hours ago
Listing updated: December 20, 2024 at 10:53am
Listed by:
Daniel P. Cappa Jr. 585-389-4004,
Howard Hanna
Bought with:
Jamie E. Cobb, 10401323165
RE/MAX Plus
Amanda Taborda, 10401240242
Danahy Real Estate
Source: NYSAMLSs,MLS#: R1570687 Originating MLS: Rochester
Originating MLS: Rochester
Facts & features
Interior
Bedrooms & bathrooms
- Bedrooms: 3
- Bathrooms: 2
- Full bathrooms: 1
- 1/2 bathrooms: 1
- Main level bathrooms: 1
Heating
- Gas, Forced Air
Appliances
- Included: Dryer, Dishwasher, Free-Standing Range, Disposal, Gas Water Heater, Microwave, Oven, Refrigerator, Washer
- Laundry: In Basement
Features
- Ceiling Fan(s), Central Vacuum, Separate/Formal Dining Room, Entrance Foyer, Eat-in Kitchen, Separate/Formal Living Room, Kitchen/Family Room Combo, Pantry, Quartz Counters, Sliding Glass Door(s), Window Treatments, Programmable Thermostat
- Flooring: Ceramic Tile, Hardwood, Luxury Vinyl, Varies
- Doors: Sliding Doors
- Windows: Drapes, Thermal Windows
- Basement: Full,Sump Pump
- Has fireplace: No
Interior area
- Total structure area: 1,440
- Total interior livable area: 1,440 sqft
Property
Parking
- Total spaces: 2
- Parking features: Attached, Garage, Garage Door Opener
- Attached garage spaces: 2
Features
- Levels: Two
- Stories: 2
- Patio & porch: Deck, Open, Porch
- Exterior features: Blacktop Driveway, Deck
Lot
- Size: 0.26 Acres
- Dimensions: 71 x 165
- Features: Rectangular, Residential Lot
Details
- Parcel number: 2622001461200002070000
- Special conditions: Standard
Construction
Type & style
- Home type: SingleFamily
- Architectural style: Colonial
- Property subtype: Single Family Residence
Materials
- Brick, Wood Siding, Copper Plumbing
- Foundation: Block
- Roof: Asphalt
Condition
- Resale
- Year built: 1991
Utilities & green energy
- Electric: Circuit Breakers
- Sewer: Connected
- Water: Connected, Public
- Utilities for property: Cable Available, High Speed Internet Available, Sewer Connected, Water Connected
Community & neighborhood
Location
- Region: Rochester
- Subdivision: Wellington Ph 02
Other
Other facts
- Listing terms: Cash,Conventional,FHA,VA Loan
Price history
| Date | Event | Price |
|---|---|---|
| 12/19/2024 | Sold | $250,000+0%$174/sqft |
Source: | ||
| 10/16/2024 | Pending sale | $249,900$174/sqft |
Source: | ||
| 10/9/2024 | Listed for sale | $249,900+13.6%$174/sqft |
Source: | ||
| 6/7/2022 | Sold | $220,000+33.3%$153/sqft |
Source: Public Record Report a problem | ||
| 8/1/2017 | Sold | $165,000+3.2%$115/sqft |
Source: | ||
Public tax history
| Year | Property taxes | Tax assessment |
|---|---|---|
| 2024 | -- | $251,700 +35.5% |
| 2023 | -- | $185,700 |
| 2022 | -- | $185,700 |
Find assessor info on the county website
Neighborhood: 14624
Nearby schools
GreatSchools rating
- 5/10Paul Road SchoolGrades: K-5Distance: 0.6 mi
- 5/10Gates Chili Middle SchoolGrades: 6-8Distance: 3 mi
- 4/10Gates Chili High SchoolGrades: 9-12Distance: 3.2 mi
Schools provided by the listing agent
- District: Gates Chili
Source: NYSAMLSs. This data may not be complete. We recommend contacting the local school district to confirm school assignments for this home.


