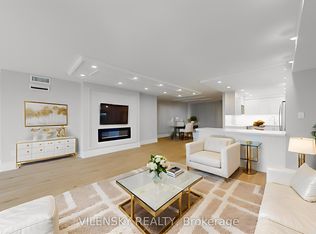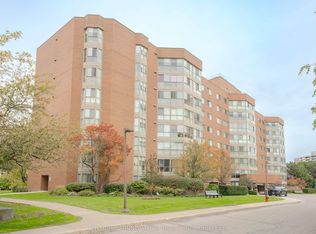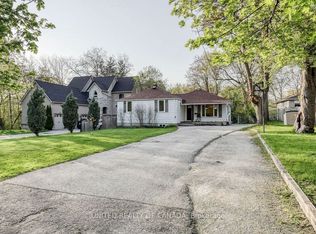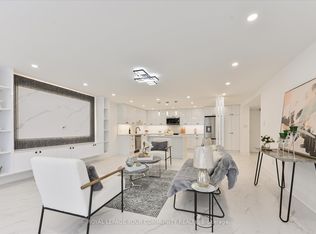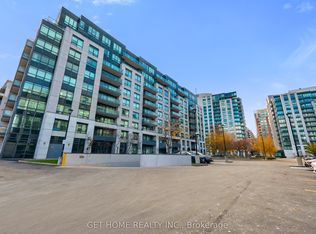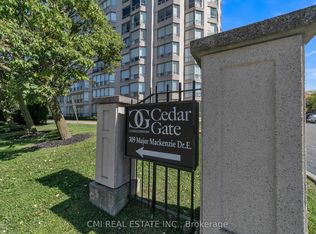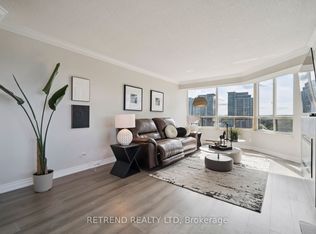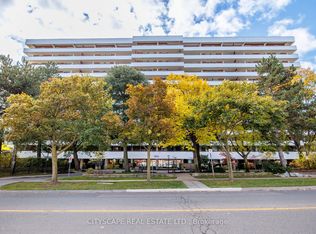An excellent opportunity AT UNDER 500/FT to begin homeownership or downsize in style and comfort! This spacious 2-bedroom suite offers a bright open-concept layout with a versatile solarium ideal for a home office or cozy reading nook. The primary bedroom features a double vanity ensuite and walk-in shower, while large windows and a walkout from the living room flood the space with natural light. Enjoy easy ground-level access with no elevators required and a generous private terrace perfect for entertaining or a small garden. Residents have access to Club 66 with premium amenities. Steps from Hillcrest Mall and just minutes to Highways 407, 400, and 404 an unbeatable, convenient location close to transit, shops, and everyday essentials. 2 Parking & 1 Locker Included!
For sale
C$699,880
5 Weldrick Rd W #113, Richmond Hill, ON L4C 8S9
3beds
2baths
Apartment
Built in ----
-- sqft lot
$-- Zestimate®
C$--/sqft
C$1,293/mo HOA
What's special
Bright open-concept layoutLarge windows
- 12 days |
- 30 |
- 1 |
Zillow last checked: 8 hours ago
Listing updated: December 01, 2025 at 07:58pm
Listed by:
WISE GROUP REALTY
Source: TRREB,MLS®#: N12591010 Originating MLS®#: Toronto Regional Real Estate Board
Originating MLS®#: Toronto Regional Real Estate Board
Facts & features
Interior
Bedrooms & bathrooms
- Bedrooms: 3
- Bathrooms: 2
Primary bedroom
- Description: Primary Bedroom
- Level: Ground
- Area: 14.57 Square Meters
- Area source: Other
- Dimensions: 4.35 x 3.35
Bedroom 2
- Description: Bedroom 2
- Level: Ground
- Area: 6.92 Square Meters
- Area source: Other
- Dimensions: 3.01 x 2.30
Dining room
- Description: Dining Room
- Level: Ground
- Area: 13.4 Square Meters
- Area source: Other
- Dimensions: 4.00 x 3.35
Kitchen
- Description: Kitchen
- Level: Ground
- Area: 19.04 Square Meters
- Area source: Other
- Dimensions: 4.60 x 4.14
Laundry
- Description: Laundry
- Level: Ground
- Area: 0 Square Meters
- Area source: Other
- Dimensions: 2 x 2
Living room
- Description: Living Room
- Level: Ground
- Area: 25.96 Square Meters
- Area source: Other
- Dimensions: 5.50 x 4.72
Other
- Description: Sitting
- Level: Ground
- Area: 11.51 Square Meters
- Area source: Other
- Dimensions: 4.20 x 2.74
Heating
- Fan Coil, Gas
Cooling
- Central Air
Appliances
- Laundry: Ensuite
Features
- None
- Basement: None
- Has fireplace: No
Interior area
- Living area range: 1400-1599 null
Property
Parking
- Total spaces: 2
- Parking features: Underground
- Has attached garage: Yes
Features
- Exterior features: Terrace Balcony
Lot
- Features: Hospital, Library, Park, Place Of Worship, Public Transit, School
Construction
Type & style
- Home type: Apartment
- Property subtype: Apartment
- Attached to another structure: Yes
Materials
- Brick, Concrete
Community & HOA
Community
- Senior community: Yes
HOA
- Amenities included: Bike Storage, Exercise Room, Outdoor Pool, Party Room/Meeting Room, Visitor Parking, Elevator
- Services included: Cable TV Included, CAC Included, Common Elements Included, Heat Included, Hydro Included, Building Insurance Included, Parking Included, Water Included
- HOA fee: C$1,293 monthly
- HOA name: YRCC
Location
- Region: Richmond Hill
Financial & listing details
- Annual tax amount: C$2,782
- Date on market: 12/1/2025
WISE GROUP REALTY
By pressing Contact Agent, you agree that the real estate professional identified above may call/text you about your search, which may involve use of automated means and pre-recorded/artificial voices. You don't need to consent as a condition of buying any property, goods, or services. Message/data rates may apply. You also agree to our Terms of Use. Zillow does not endorse any real estate professionals. We may share information about your recent and future site activity with your agent to help them understand what you're looking for in a home.
Price history
Price history
Price history is unavailable.
Public tax history
Public tax history
Tax history is unavailable.Climate risks
Neighborhood: Richvale
Nearby schools
GreatSchools rating
No schools nearby
We couldn't find any schools near this home.
- Loading
