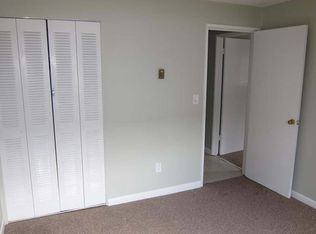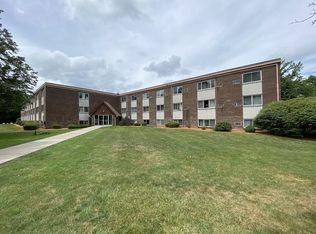Back on the market due to Buyer's finance. Great opportunity to buy this Unit at the desired Century Estates Condominium. This well kept Unit facing the pool area boasts two generous size bedrooms, One full Bath with a Tub. Updated kitchen features granite counter w/ beautiful backsplash, upgraded cabinets and a large dining area. Semi-Open concept offer a large size Living room with recessed lighting and large windows that bring a lot light, tiled floor and crown molding throughout the unit. Generous size Bedrooms and a full bath with Tub. Association offers well maintained grounds with In-ground Pool, Tennis Courts, Barbecue area. Laundry facilities and extra storage unit inside the building. Conveniently located close to shopping, restaurants, T station, medical facilities, schools and major highways. Excellent for home first time home buyers or investors.
This property is off market, which means it's not currently listed for sale or rent on Zillow. This may be different from what's available on other websites or public sources.

